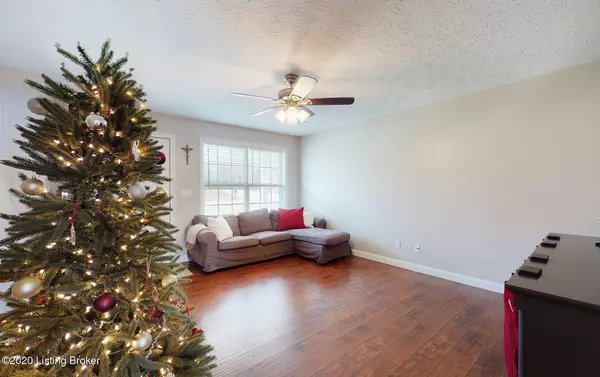$245,000
$245,000
For more information regarding the value of a property, please contact us for a free consultation.
3 Beds
3 Baths
2,640 SqFt
SOLD DATE : 03/09/2021
Key Details
Sold Price $245,000
Property Type Single Family Home
Sub Type Single Family Residence
Listing Status Sold
Purchase Type For Sale
Square Footage 2,640 sqft
Price per Sqft $92
Subdivision Cormans Crossing
MLS Listing ID 1576572
Sold Date 03/09/21
Bedrooms 3
Full Baths 2
Half Baths 1
HOA Fees $100
HOA Y/N Yes
Abv Grd Liv Area 1,584
Originating Board Metro Search (Greater Louisville Association of REALTORS®)
Year Built 2014
Lot Size 0.530 Acres
Acres 0.53
Property Description
Welcome home to this adorable 3 bedroom 2.5 bath home in Cormans Crossings neighborhood . With new paint and carpet throughout, this home is move-in ready! The sweet covered front porch is perfect for a morning cup of coffee. As you enter the home you will be in the living room with lots of natural light. The eat-in kitchen has granite counter-tops, breakfast bar and stainless steel appliances. The first floor primary bedroom is spacious with an attached primary bath with dual vanities and large walk-in closet. The first floor is also home to an additional half bath for your guests as well as the laundry room. Upstairs you will find 2 large bedrooms and a spacious full bath. The finished walkout basement is currently being used as a play room, but the possibilities for use are endless There is an additional room in the basement that is currently being used as storage, however it could potentially be a 4th bedroom. cont- It has a closet but needs flooring and does not have an egress window. There is a lower level attached 1 car garage. Just off of the kitchen up stairs is access to the deck that overlooks the fenced backyard. The lot is over half an acre, although only a portion of it is fully fenced. This home is a blank canvas and ready for it's new owners!! Hurry and schedule your private showing today!!
Location
State KY
County Nelson
Direction Hwy 245 to Downs Ln then right on Samuels Loop then left on Mobley Mill, left on Chesapeake Trail then right on 2nd Peabody Loop.
Rooms
Basement Walkout Finished
Interior
Heating Electric, Forced Air
Cooling Central Air
Fireplace No
Exterior
Exterior Feature Patio, Porch, Deck
Parking Features Attached, Entry Side, Driveway
Garage Spaces 1.0
Fence Full, Chain Link
View Y/N No
Roof Type Shingle
Garage Yes
Building
Story 2
Foundation Poured Concrete
Structure Type Brk/Ven
Schools
School District Nelson
Read Less Info
Want to know what your home might be worth? Contact us for a FREE valuation!

Our team is ready to help you sell your home for the highest possible price ASAP

Copyright 2024 Metro Search, Inc.
"My job is to find and attract mastery-based agents to the office, protect the culture, and make sure everyone is happy! "







