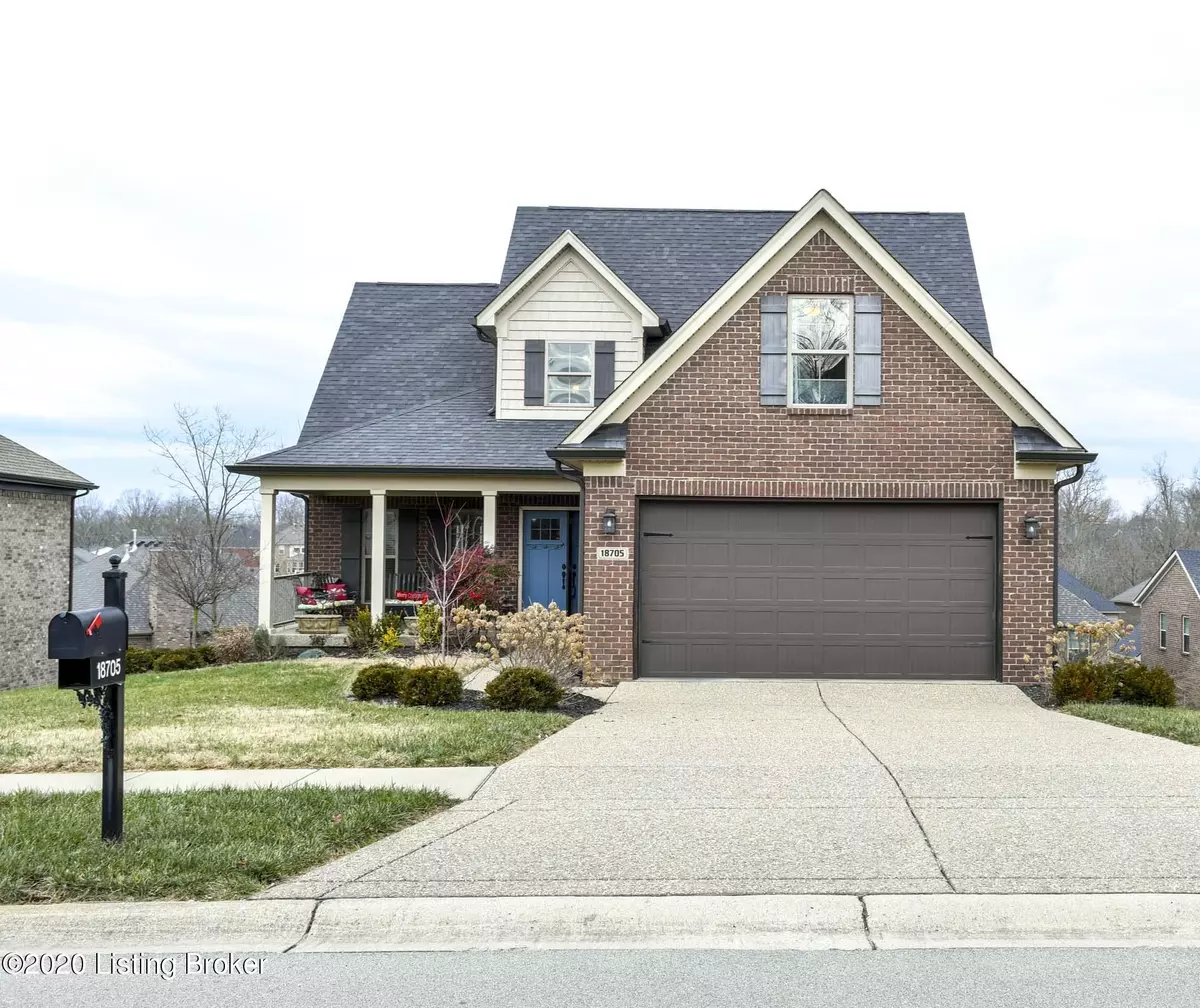$405,000
$419,000
3.3%For more information regarding the value of a property, please contact us for a free consultation.
4 Beds
3 Baths
2,193 SqFt
SOLD DATE : 02/19/2021
Key Details
Sold Price $405,000
Property Type Single Family Home
Sub Type Single Family Residence
Listing Status Sold
Purchase Type For Sale
Square Footage 2,193 sqft
Price per Sqft $184
Subdivision Notting Hill
MLS Listing ID 1576563
Sold Date 02/19/21
Bedrooms 4
Full Baths 2
Half Baths 1
HOA Fees $600
HOA Y/N Yes
Abv Grd Liv Area 2,193
Originating Board Metro Search (Greater Louisville Association of REALTORS®)
Year Built 2015
Lot Size 7,840 Sqft
Acres 0.18
Property Description
Home seekers take notice of this incredible opportunity to live in the very popular neighborhood of Notting Hill! This 4 bedroom, 2 ½ bath, custom-built, one-owner, practically new home with a walkout basement features beautifully stained hardwood floors in the great room, dining area, kitchen, and ½ bath. Vaulted ceilings in the great room and dining area give the house a cozy and open feel. In the lovely kitchen are white cabinets, granite countertops, a gas stove, stainless appliances, and an island with a breakfast bar and additional cabinet space. From the dining area is a bay-shaped window with a door that leads to the upper deck overlooking the backyard. The large primary bedroom is located on the main level, has crown moulding, and a primary bath with ceramic tile flooring, double vanity with plenty of cabinets and drawers, a fully tiled shower, a jetted tub, and a large walk-in closet. Completing the first floor are the half bath and nice size laundry room with ceramic flooring, utility sink, and cabinets for storage. A beautiful all-wood staircase takes you to three bedrooms with great closet capacity in each, a full bath with ceramic flooring, and a loft area that can be used as an office, hobby/play area, or extra living space. The unfinished basement is great for storage, has three egress windows, is plumbed for a bathroom, and has a door that leads to the lower-level deck. Egress windows provide the chance to add a 5th bedroom and create more living space. This house is in close proximity to the Parklands at Floyds Fork. Do not miss your chance and schedule your appointment today!
Location
State KY
County Jefferson
Direction From Middletown-East on Hwy 60 - Shelbyville Road approximately 3 miles past Valhalla Golf Course to Notting Hill Blvd. Right On Street. Second house on left.
Rooms
Basement Walkout Unfinished
Interior
Heating Forced Air, Natural Gas
Cooling Central Air
Fireplace No
Exterior
Exterior Feature Porch, Deck
Garage Attached, Entry Front, Driveway
Garage Spaces 2.0
Fence None
View Y/N No
Roof Type Shingle
Parking Type Attached, Entry Front, Driveway
Garage Yes
Building
Lot Description Sidewalk, Cleared
Story 2
Foundation Poured Concrete
Structure Type Wood Frame,Brk/Ven,Vinyl Siding
Schools
School District Jefferson
Read Less Info
Want to know what your home might be worth? Contact us for a FREE valuation!

Our team is ready to help you sell your home for the highest possible price ASAP

Copyright 2024 Metro Search, Inc.

"My job is to find and attract mastery-based agents to the office, protect the culture, and make sure everyone is happy! "







