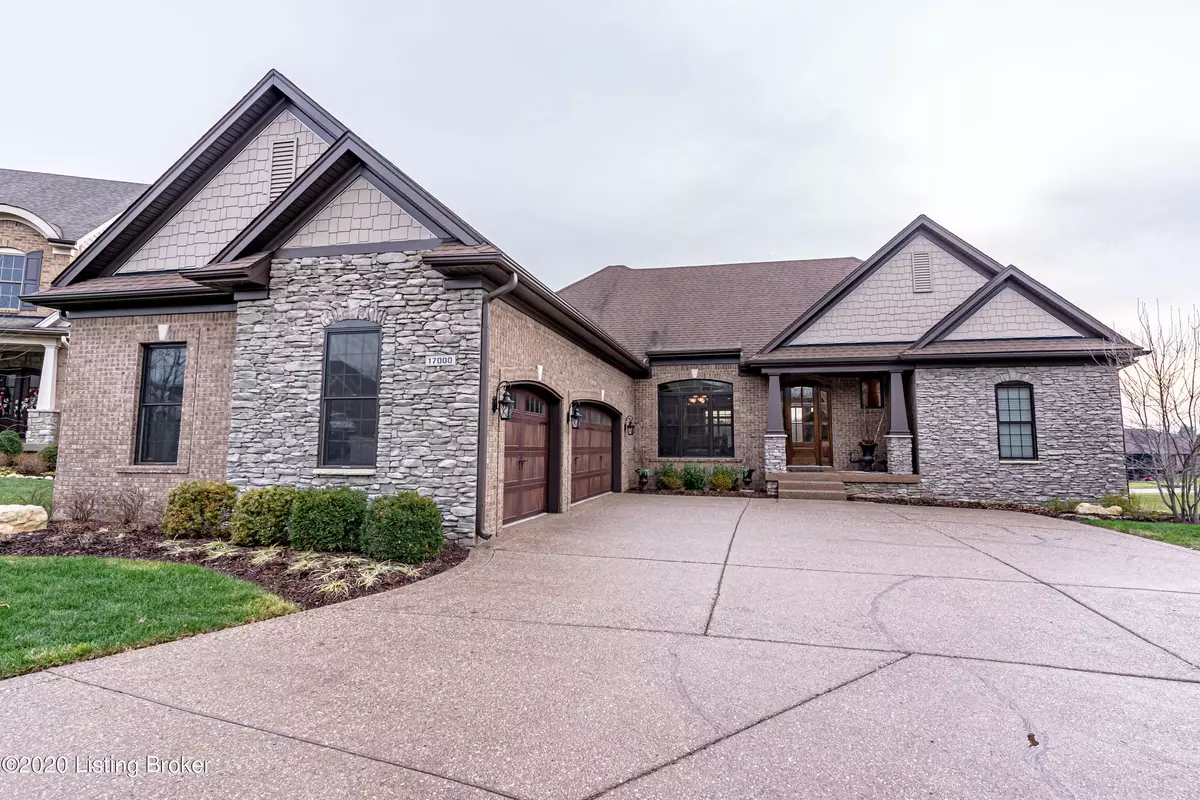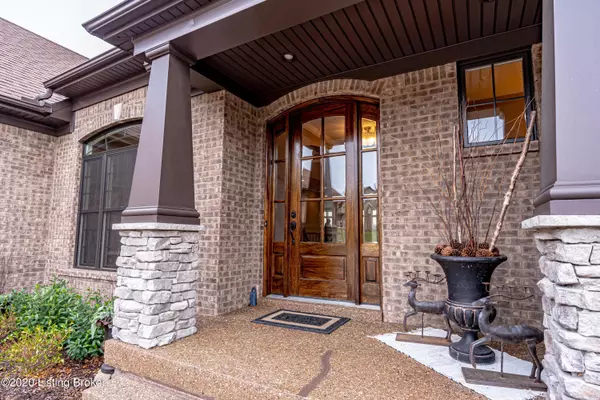$655,000
$685,000
4.4%For more information regarding the value of a property, please contact us for a free consultation.
5 Beds
4 Baths
4,560 SqFt
SOLD DATE : 03/09/2021
Key Details
Sold Price $655,000
Property Type Single Family Home
Sub Type Single Family Residence
Listing Status Sold
Purchase Type For Sale
Square Footage 4,560 sqft
Price per Sqft $143
Subdivision Shakes Run
MLS Listing ID 1576539
Sold Date 03/09/21
Bedrooms 5
Full Baths 3
Half Baths 1
HOA Fees $950
HOA Y/N Yes
Abv Grd Liv Area 2,691
Originating Board Metro Search (Greater Louisville Association of REALTORS®)
Year Built 2012
Lot Size 0.290 Acres
Acres 0.29
Property Description
Welcome to your next home-17000 Isabella View Pl. You will be amazed at this custom walkout ranch situated on a beautiful lot overlooking the lake. At the end of a culdesac, you have privacy, convenience to the clubhouse, and exquisite details awaiting you. Enter the home to stunning hardwood floors through the main living area, an entertainer's dream kitchen with stainless steel appliances and quartz countertops, and plenty of space to have intimate gatherings or large events, that can flow inside and out on the screened in porch or open deck. The dry pantry/prep area and the mudroom allow for plenty of additional storage. The primary suite is a dream with a large bedroom, ensuite bath with tub and shower and custom sandstone tile work, and a closet to make you swoon! The additional bedrooms on the first level offer ample space and closets, with another full bath. The basement is an extension of the entertainer's dream home! A second full kitchen and multiple gathering areas allow for seamless flow in and out of the home. A beautiful patio is perfect for overlooking the lake in the evenings and can be enjoyed from several different sitting areas. The basement also offers 2 additional large bedrooms with another full bath. There is an exercise/bonus room, and more unfinished storage space than you can imagine!
There are so many additional details that cannot be adequately described. Enjoy endless hot water with an oversized tankless water heater. Multiple closets with modular shelving systems that are easily adjusted to suit your preferences. Energy Star certification, low-e protective coating on some windows, whole home audio, entire lot irrigation (on a separate meter) and all appliances, including the washer and dryer, are remaining. The size of the home, the private lot, and the oversized 3 car garage are bonuses you won't find in every home and make this one the perfect one for you!
Location
State KY
County Jefferson
Direction SHELBYVILLE RD. OR TAYLORSVILLE RD. TO EASTWOOD/FISHERVILLE RD. TO SUBDIVISION ENTRANCE TO STREET
Rooms
Basement Partially Finished, Walkout Finished
Interior
Heating Electric, Forced Air, Natural Gas
Cooling Central Air
Fireplaces Number 1
Fireplace Yes
Exterior
Exterior Feature Patio, Screened in Porch, Deck, Pond
Garage Attached, Driveway
Garage Spaces 3.0
Fence None
View Y/N No
Roof Type Shingle
Parking Type Attached, Driveway
Garage Yes
Building
Lot Description Cul De Sac
Story 1
Foundation Poured Concrete
Structure Type Wood Frame,Brk/Ven,Stone
Read Less Info
Want to know what your home might be worth? Contact us for a FREE valuation!

Our team is ready to help you sell your home for the highest possible price ASAP

Copyright 2024 Metro Search, Inc.

"My job is to find and attract mastery-based agents to the office, protect the culture, and make sure everyone is happy! "







