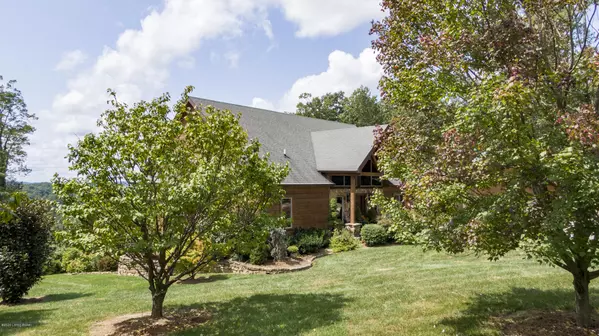$555,000
$579,000
4.1%For more information regarding the value of a property, please contact us for a free consultation.
3 Beds
3 Baths
4,874 SqFt
SOLD DATE : 03/15/2021
Key Details
Sold Price $555,000
Property Type Single Family Home
Sub Type Single Family Residence
Listing Status Sold
Purchase Type For Sale
Square Footage 4,874 sqft
Price per Sqft $113
Subdivision Timberline Village
MLS Listing ID 1576523
Sold Date 03/15/21
Bedrooms 3
Full Baths 2
Half Baths 1
HOA Y/N No
Abv Grd Liv Area 2,885
Originating Board Metro Search (Greater Louisville Association of REALTORS®)
Year Built 2005
Lot Size 1.800 Acres
Acres 1.8
Property Description
Head for the Hills! A secret treasure located 20 minutes from Downtown Louisville. Luxurious wood-sided custom built home nestled on 1.8 acres adjacent to the Bernheim Forest will make every day feel like being away at a relaxing retreat. Since this home is in the tourist corridor on The Bourbon Trail , minutes from Jim Beam and Four Roses, you can be assured that you'll never have a shortage of weekend guests. Working remotely? Your new office will be the envy of all your friends!
As you approach this property you will quickly realize that this is not your ancestors' log cabin... this is truly the blend of genuine sophistication and classic charm. The front, with its stone facade, wood beams and grand windows above, is just the teaser for what is to come. With 4,874 sq feet of living space, there is so much to discover! Upon entering, you will view the heart of the home and fall in love with the feeling of space and light. The focal point of the home is the great room that boasts a cozy wood burning stove surrounded by an impressive floor to ceiling stone fireplace. Glass doors lead to the wrap around deck, where you will find tranquility as you view the breathtaking Kentucky landscape. The gourmet kitchen consists of granite, double ovens, a walk-in pantry and stainless appliances and a casual dining area. Let the day's stress slip away in this beautiful master ensuite featuring glass paned double doors leading to the bathroom, a huge walk-in closet, jetted tub, separate vanities, stand-alone shower and private laundry room.
The staircase, adorned with iron fleur-de-lis accents, leads to a second large bedroom. The catwalk overlooks the main living area and directs you to two other living areas, currently being used as a den and an exercise room. The private second-floor deck is the highest point to view the glorious vistas from this property.
The element of design and attention to detail carries into the finished walkout basement with full light windows, wood support beams and accents, and custom hand carved details. The main living area has an impressive stone fireplace with a high-end wood burning oven that is large enough to cook your thanksgiving turkey. The second kitchen and dining area offer another great space for entertaining, as well as a private retreat for your overnight guests. The back bedroom, currently being used as a home office, has glass paned doors, a walk-in closet and large windows overlooking the backyard. The second room, currently being used as a guest space, is charming with its pine walls and delicate chandelier. The full bath offers another laundry area with the added surprise of an infrared sauna. The icing on the cake is the special theatre room for late night movies and popcorn. Previously featured as the Courier-Journal's home of the week in 2013, this unique and special property could be your next home, vacation spot, Airbnb or corporate retreat! The options are truly endless.
Location
State KY
County Bullitt
Direction i-65 to exit 112 Clermont/Bardstown exit. Take left at end of ramp on HWY 245. Take left on Chapeze, right on Apache, left on Rams Run. Property will be apx 1.5 miles down on the left side.
Rooms
Basement Finished, Outside Entry, Walkout Finished
Interior
Heating Electric
Cooling Wall/Window Unit(s), Central Air
Fireplaces Number 2
Fireplace Yes
Exterior
Exterior Feature Sauna/Steam, Porch, Deck, Balcony
Parking Features Detached
Garage Spaces 2.0
Fence Other
View Y/N No
Roof Type Shingle
Garage Yes
Building
Lot Description Wooded
Story 2
Foundation Concrete Blk
Structure Type Log,Wood Frame,Stone
Read Less Info
Want to know what your home might be worth? Contact us for a FREE valuation!

Our team is ready to help you sell your home for the highest possible price ASAP

Copyright 2024 Metro Search, Inc.

"My job is to find and attract mastery-based agents to the office, protect the culture, and make sure everyone is happy! "







