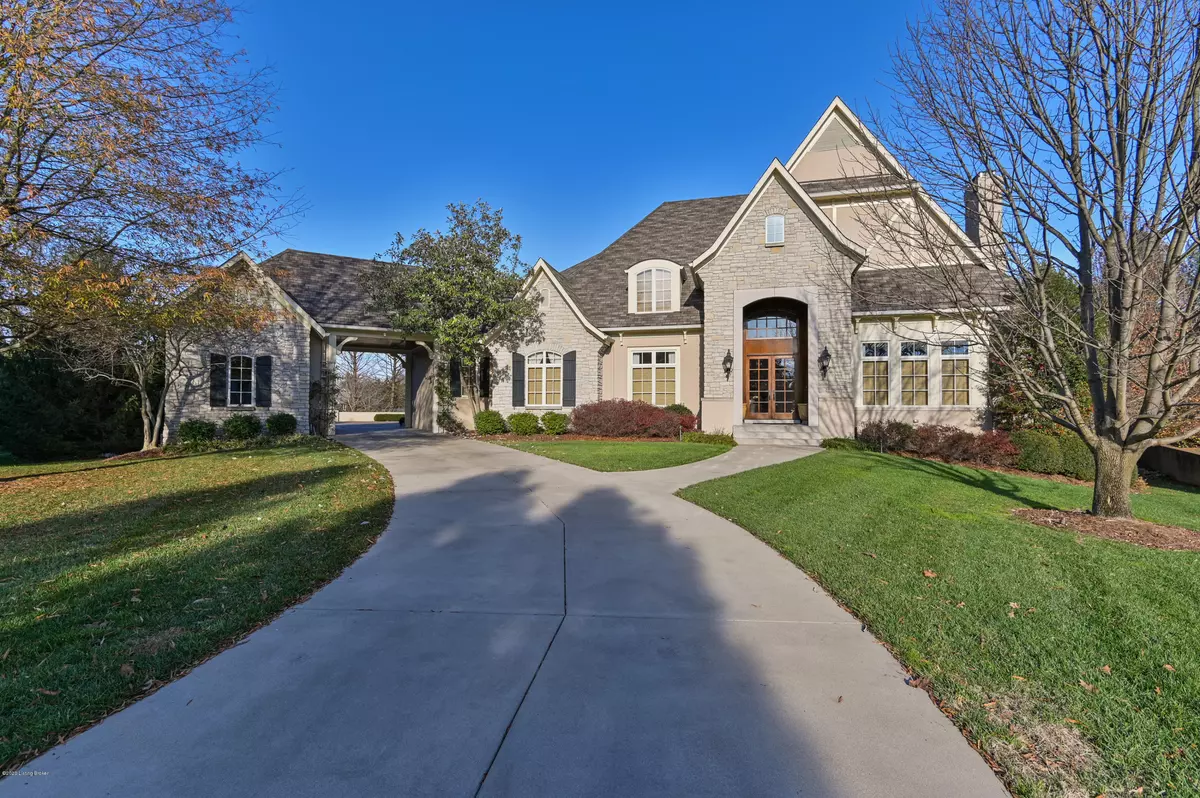$2,000,000
$2,200,000
9.1%For more information regarding the value of a property, please contact us for a free consultation.
7 Beds
6 Baths
9,585 SqFt
SOLD DATE : 02/05/2021
Key Details
Sold Price $2,000,000
Property Type Single Family Home
Sub Type Single Family Residence
Listing Status Sold
Purchase Type For Sale
Square Footage 9,585 sqft
Price per Sqft $208
Subdivision Mockingbird Gardens
MLS Listing ID 1575287
Sold Date 02/05/21
Bedrooms 7
Full Baths 5
Half Baths 1
HOA Fees $1,750
HOA Y/N Yes
Abv Grd Liv Area 7,085
Originating Board Metro Search (Greater Louisville Association of REALTORS®)
Year Built 2002
Lot Size 0.860 Acres
Acres 0.86
Property Description
Custom-built estate privately nestled on cul-de-sac within the prestigious estates section of Mockingbird Gardens. Upon entering home, all is greeted by a beautiful two story foyer showcasing meticulous craftsmanship and detail with large arched doorways, gorgeous chandelier and extensive millwork. Formal living space positioned just off foyer is ideal to entertain, complete with gas fireplace. Formal dining room complete with custom lighting opens into spacious den with beautiful dual arched doors opening onto covered deck overlooking private back yard. Renovated in 2019, this state-of-the-art kitchen is sure to impress. Stately, quartz topped island centers kitchen while providing an abundance of cooking and entertaining space. Take note of the custom range hood residing over six burner gas cooktop complete with pot filler. Dual built-in ovens, GE Monogram 48" Refrigerator and huge walk-in pantry ensures this kitchen checks every buyers wish list. Exiting kitchen, well thought out transitional hallway connects attached garage, laundry room, powder room and side door just off drive. Spacious laundry room offers dual washer and dryers surrounded by custom built-in cabinetry and workspace. Around the corner from kitchen resides guest suite complete private bath. Returning to the right wing of home you will find a private office space followed by the primary bedroom suite complete with private entrance to covered back terrace. Recently renovated primary en-suite is truly an oasis with arched windows surrounding free-standing tub, spacious shower and huge walk-in closet. Second floor is easily accessed from front or rear steps. Spacious bedrooms connected by Jack-and-Jill bath offer private vanity space and walk-in closets. Front facing bedroom offers private en-suite. Fourth, second floor bedroom provides great views of back yard and steps away from second floor laundry. Lower level can be accessed from front or rear stair case and offers seventh bedroom, spacious full bath and large open great room complete with billiards table, fireplace and wet bar. Covered patio offers great space to entertain both large and small groups alike and over looks custom outdoor gas fireplace complete with copper hood. Originally built by William Steier Co., this custom estate was crafted with luxurious finishes and functionality top of mind. Recently replaced roof (2019), full house generator, security system and heated front sidewalk and driveway make this smart truly home worry free. Contact listing agents today to arrange your private showing.
Location
State KY
County Jefferson
Direction Take US-42/ Brownsboro Road to Mockingbird Gardens Drive left onto Waterleaf Way and left onto Waterleaf Court
Rooms
Basement Finished, Walkout Finished
Interior
Heating Natural Gas
Cooling Central Air
Fireplaces Number 4
Fireplace Yes
Exterior
Exterior Feature Tennis Court, Porch, Deck, Balcony
Garage Detached, Attached, Entry Side
Garage Spaces 3.0
Fence None
View Y/N No
Roof Type Shingle
Parking Type Detached, Attached, Entry Side
Garage Yes
Building
Lot Description Cul De Sac, Sidewalk
Story 2
Foundation Poured Concrete
Structure Type Wood Frame,Brk/Ven
Schools
School District Jefferson
Read Less Info
Want to know what your home might be worth? Contact us for a FREE valuation!

Our team is ready to help you sell your home for the highest possible price ASAP

Copyright 2024 Metro Search, Inc.

"My job is to find and attract mastery-based agents to the office, protect the culture, and make sure everyone is happy! "







