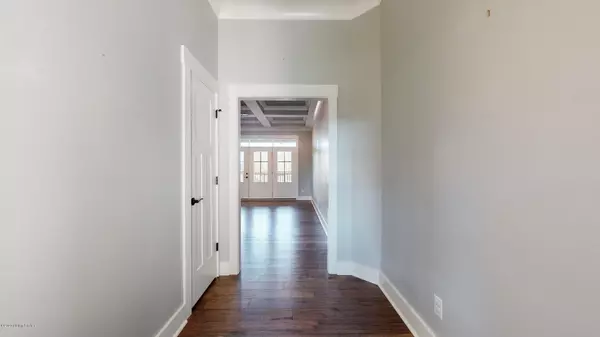$462,000
$475,000
2.7%For more information regarding the value of a property, please contact us for a free consultation.
3 Beds
3 Baths
3,007 SqFt
SOLD DATE : 02/18/2021
Key Details
Sold Price $462,000
Property Type Single Family Home
Sub Type Single Family Residence
Listing Status Sold
Purchase Type For Sale
Square Footage 3,007 sqft
Price per Sqft $153
Subdivision Twin Falls At River Crest
MLS Listing ID 1574532
Sold Date 02/18/21
Bedrooms 3
Full Baths 3
HOA Fees $320
HOA Y/N Yes
Abv Grd Liv Area 1,831
Originating Board Metro Search (Greater Louisville Association of REALTORS®)
Year Built 2018
Lot Size 0.340 Acres
Acres 0.34
Property Description
Beautiful, ranch with open floor plan, newly finished walk-out basement located on a premium cul de sac. This home is perfect for gathering and entertaining. Meticulously maintained and quality craftsmanship by Stoyell Homes. Enter from your covered front porch into the great room with coffered ceiling joining the large kitchen, 4 ft granite island, custom cabinets, black appliances, large pantry and adjoining dining room. French doors open to the covered deck where you enjoy an expansive, quiet flat backyard. Hardwood flooring throughout the entire first floor into the bedrooms. Spacious primary bedroom has a tray ceiling, en-suite with tiled walk-in shower and seat, granite double vanity, huge walk in closet. Two additional bedrooms and bath complete the area. 2 car garage entry into mudroom space and a separate tiled laundry area with custom cabinets makes for easy living. Lower level is newly remodeled with high ceilings, great room with built-in shelves, french doors walk to concrete covered patio. A flex room with barn door entry and huge walk in closet make storage convenient. Bathroom is finished with granite countertop vanity. A large unfinished room has rough-in space and french doors leading to the backyard. This is perfect for lawn equipment storage or a future flex room for home office, gym or pool table. Off-street parking is expansive with the concrete driveway offering an extra parking space extension that may be used for a vehicle or future basketball hoop. You don't want to miss this unique home!
Location
State KY
County Bullitt
Direction Bogard Lane to Hidden Falls Drive to Bluffs Edge Drive to street
Rooms
Basement Walkout Part Fin
Interior
Heating Natural Gas
Cooling Central Air
Fireplace No
Exterior
Exterior Feature Patio, Porch, Deck
Parking Features Off-Street Parking, Attached, Entry Front, Driveway
Garage Spaces 2.0
Fence None
View Y/N No
Roof Type Shingle
Garage Yes
Building
Lot Description Cul De Sac
Story 1
Foundation Poured Concrete
Structure Type Wood Frame,Brick
Schools
School District Bullitt
Read Less Info
Want to know what your home might be worth? Contact us for a FREE valuation!

Our team is ready to help you sell your home for the highest possible price ASAP

Copyright 2024 Metro Search, Inc.
"My job is to find and attract mastery-based agents to the office, protect the culture, and make sure everyone is happy! "







