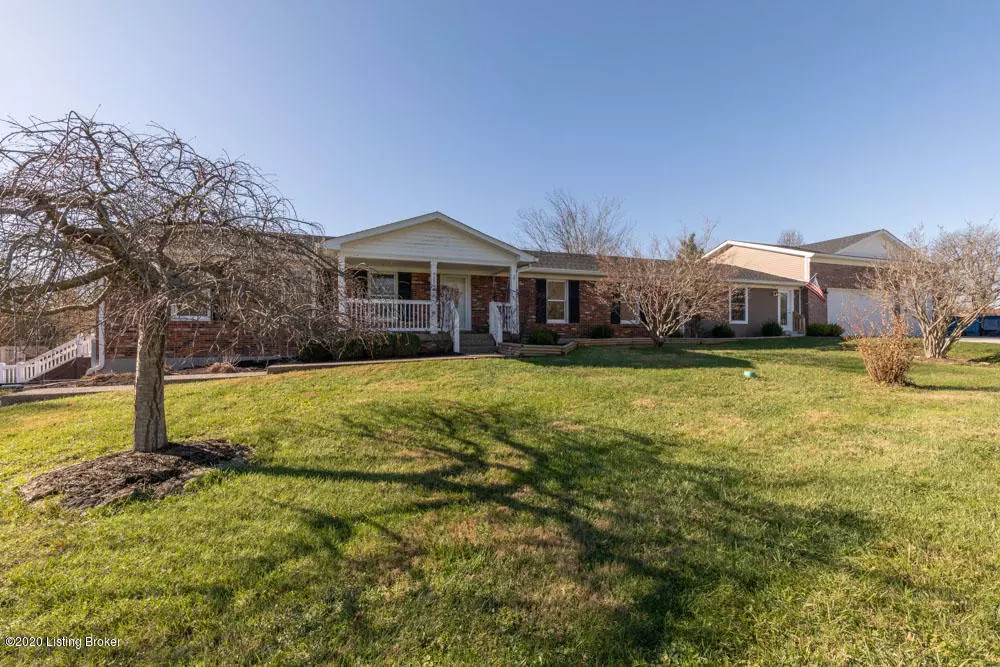$520,000
$535,000
2.8%For more information regarding the value of a property, please contact us for a free consultation.
5 Beds
4 Baths
3,964 SqFt
SOLD DATE : 03/22/2021
Key Details
Sold Price $520,000
Property Type Single Family Home
Sub Type Single Family Residence
Listing Status Sold
Purchase Type For Sale
Square Footage 3,964 sqft
Price per Sqft $131
Subdivision Croftboro Farms
MLS Listing ID 1574472
Sold Date 03/22/21
Bedrooms 5
Full Baths 4
HOA Fees $100
HOA Y/N Yes
Abv Grd Liv Area 3,056
Originating Board Metro Search (Greater Louisville Association of REALTORS®)
Year Built 1976
Lot Size 2.270 Acres
Acres 2.27
Property Description
Check out video in frame 2 of photos for best overview of the property! This is a unique outlier property indeed! Enter this spacious ranch from a very nice covered front porch with a swing and immediately see all your primary living area. Open floor plan includes living room, family room with wood burning fireplace, dining room, kitchen and access to a marvelous sunroom you'll be using year round with huge wrap covered deck with ceiling fans. All updated primary bedroom and bath and an additional 4 bedrooms and 2 full baths plus a first floor laundry are located in the sleeping quarters. At the end of the hall is mud room with built-in lockers for great 'grab and go' storage, plus nice office workspace with storage cabinets and a Friend's Door. Ceiling fans are strategically placed all throughout the home to maximize good airflow and minimize utility costs! Climate controlled three car garage with 13' ceiling and a 10,000 lb car lift has one high profile door, extra closet space, a workbench and door to the rear yard.In the lower level, (accessed through the kitchen), there is another full bath, family room, office, second laundry, plenty of unfinished storage and behind the bookcase another large finished secret room! There are also two more attached garage spaces, a workbench, additional utilities including HVAC system that is 8 years old which services the original footprint of the home and more extra storage. All new and fresh including: NEW VINYL AND CARPET IN HALLWAY, FOYER, MUDROOM, BASEMENT STAIRWELL AND BASEMENT. NEW CARPET IN 4 BEDROOMS ALL INSTALLED NOVEMBER 11, 2020. FIRST BATHROOM HAS NEW VANITIES, COUNTERTOPS, SINKS. REAR DECK REPAINTED. KITCHEN HAS NEW SINK, NEW FAUCET, NEW COUNTERTOPS, CABINETS HAVE BEEN REPAINTED. 2018 IMPROVEMENTS INCLUDE NEW DIMENSIONAL SHINGLE ROOF OVER ENTIRE HOME, NEW HVAC SYSTEM FOR ADDITION AND IN NEW GARAGE, NEW HOT WATER HEATER, REAR YARD PRIVACY FENCE, NEW SEPTIC SYSTEM AND LATERAL LINES, COMPLETE INTERIOR PAINTED AND THE ADDITION OF A 13 CAMERA IN-HOME MONITORING AND SECUIRTY SYSTEM. Two separate driveways and a split garage plan makes for easy come and go with multiple cars. Lovely double lot is 2.273 acres and has two generous sized out buildings, a privacy fence, an invisible fence for the dogs with three collars, and a ¼ acre 16' deep stocked, spring fed pond with 24" overflow pipe to keep the water level constant. All situated on a quiet cul du sac! Award-winning Oldham County Schools! You can do a lot of living in this home enjoying the nice integration between inside and out. Make this handsome home yours today! Please note this home is being sold "as is". The 13 camera security system and rear yard swing set will remain. First floor and lower level washer and dryer sets will not remain.
Location
State KY
County Oldham
Direction Take I-71 to exit 18 South, right on Hwy 393 to Hwy 22, left on Hwy 22 then about 1 mile to signature entry sign Croftboro Farms on right (just past fire department). Entrance road is Montfort Circle. Turn right onto Montfort Circle, then turn right on Montfort Lane, then 1/2 mile to Croft Circle on left.
Rooms
Basement Walkout Part Fin
Interior
Heating Electric
Cooling Central Air
Fireplaces Number 1
Fireplace Yes
Exterior
Exterior Feature Out Buildings, Porch, Deck, Pond, Creek
Parking Features Attached, See Remarks
Garage Spaces 3.0
Fence Privacy, Wood
View Y/N No
Roof Type Shingle
Garage Yes
Building
Lot Description Cul De Sac
Story 1
Foundation Poured Concrete
Structure Type Brick,Vinyl Siding
Schools
School District Oldham
Read Less Info
Want to know what your home might be worth? Contact us for a FREE valuation!

Our team is ready to help you sell your home for the highest possible price ASAP

Copyright 2025 Metro Search, Inc.
"My job is to find and attract mastery-based agents to the office, protect the culture, and make sure everyone is happy! "







