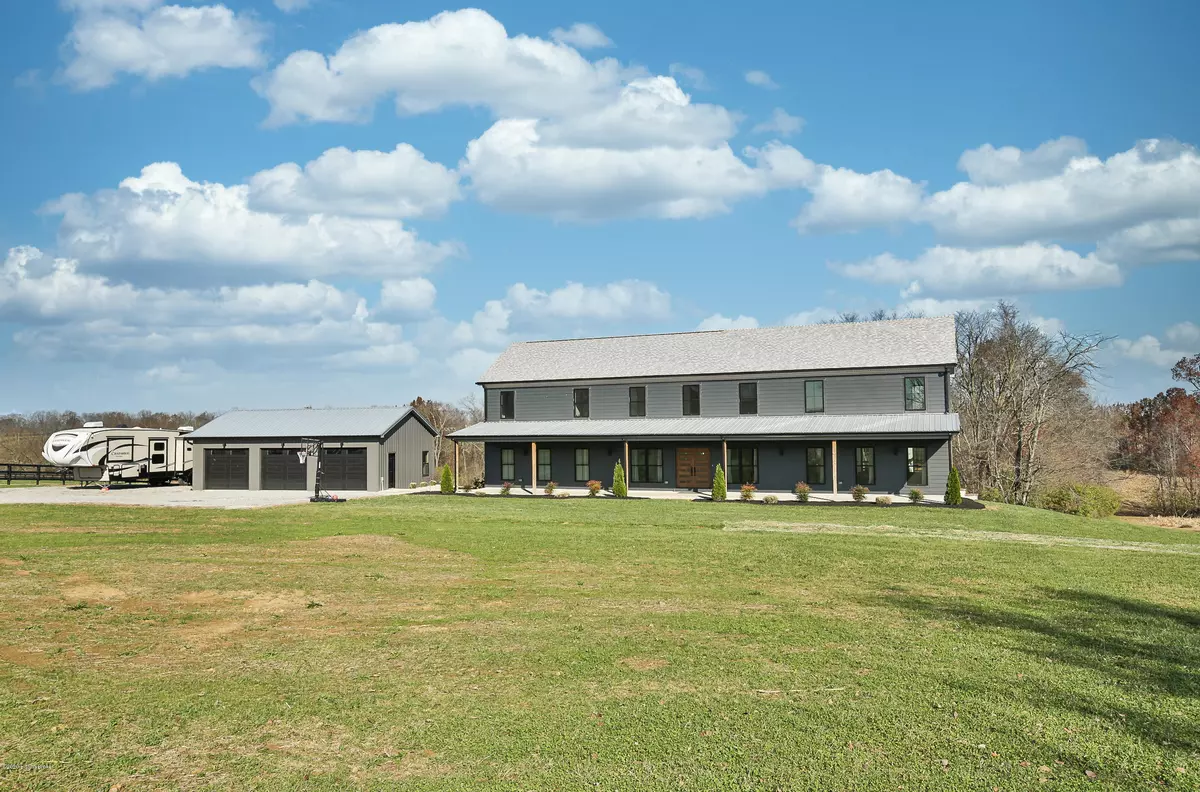$649,900
$649,900
For more information regarding the value of a property, please contact us for a free consultation.
4 Beds
3 Baths
3,283 SqFt
SOLD DATE : 03/26/2021
Key Details
Sold Price $649,900
Property Type Single Family Home
Sub Type Single Family Residence
Listing Status Sold
Purchase Type For Sale
Square Footage 3,283 sqft
Price per Sqft $197
MLS Listing ID 1574069
Sold Date 03/26/21
Bedrooms 4
Full Baths 2
Half Baths 1
HOA Y/N No
Abv Grd Liv Area 3,283
Originating Board Metro Search (Greater Louisville Association of REALTORS®)
Year Built 2019
Lot Size 5.000 Acres
Acres 5.0
Property Description
Take a look at this modern 2 story located in Finchville just miles from the Gene Snyder Freeway. Built in 2018 this home boast quality finishes and loads of space inside and out. As you pull into the driveway your eyes are drawn to the home, Tall roof lines, metal covered front porch and back deck, black cased windows, and detached 3 car garage this home is an eye catcher. The front porch spans the length of the home, giving a welcoming spot to enter or take in the view. Inside the foyer you'll notice the modern charm that makes this home unique. The great room welcomes you in with an airy vaulted ceiling. Adorned with 15 windows and entry doors, this room is a show stopper. On the eastern side of the home there are 2 12ft windows that welcome in the natural sunlight. The great room is open to the kitchen which features quality stainless appliances like a gas range and drawer style microwave in the island. The walnut cabinets are fitted with soft close and magnetic opening hardware. The countertops are finished with quartz countertops and tile backsplash. Just off the kitchen is a massive walk-in pantry. Headed back to the foyer you will find a half bath and laundry room. This laundry room/mudroom has more quality cabinets, utility sink, and granite countertops. To the left of the foyer is the Primary suite. The primary bathroom is a showcase featuring heated tile floor, beautiful tile work, large shower with rain head, soaking tub, dual vanities with backlit mirrors, walk in closet, and water closet. The primary bedroom is massive with loads of windows and rear entry doors to the covered back deck.
Upstairs you will find more modern touches such as the custom metal railings on the stairs and in the loft. The loft features a large built in book shelve and expansive area for work or play over looking the great room. Upstairs there are 3 large additional bedrooms each with walk in closets. There is a nicely finished full bathroom with dual vanity sink.
In the walkout basement you will find another 1900 plus sq ft of unfinished space. This area has already been framed, wired, plumbed, and drywall hung. It features two large living areas a bedroom/office, and a full bathroom ready to be finished. The mechanicals of this home are not to be overlooked. The home is heated by a dual-fuel HVAC on 1st floor and basement (propane-heatpump), 2nd floor uses a heatpump. The hot water supply comes from a tankless gas hot water heater. Windows in the home are a quality pella brand window.
Outside this home is 5 beautiful acres of Kentucky countryside. The land is cleared but does include a good bit of woods. There is a 3 car garage with concrete floors, electric, and RV/Electric vehicle hookup ready.
Do not delay on viewing this modern gem!
Location
State KY
County Shelby
Direction From Finchville Turn right onto Buck Creek Road. home will be 4 miles on your right. From Gene Snyder (Taylorsville Road) Travel East to Fisherville road, turns into Finchville Road. Clark Station Road is on the left. Home is just 10 miles from Gene Snyder.
Rooms
Basement Unfinished, Outside Entry, Walkout Part Fin
Interior
Heating Forced Air, Natural Gas, Propane, Heat Pump
Cooling Central Air, Heat Pump
Fireplace No
Exterior
Exterior Feature Porch, Deck
Garage Detached, Entry Front, Driveway
Garage Spaces 3.0
Fence None
View Y/N No
Roof Type Metal,Shingle
Parking Type Detached, Entry Front, Driveway
Garage Yes
Building
Lot Description Wooded
Story 2
Foundation Poured Concrete
Structure Type Wood Frame,Fiber Cement
Schools
School District Shelby
Read Less Info
Want to know what your home might be worth? Contact us for a FREE valuation!

Our team is ready to help you sell your home for the highest possible price ASAP

Copyright 2024 Metro Search, Inc.

"My job is to find and attract mastery-based agents to the office, protect the culture, and make sure everyone is happy! "







