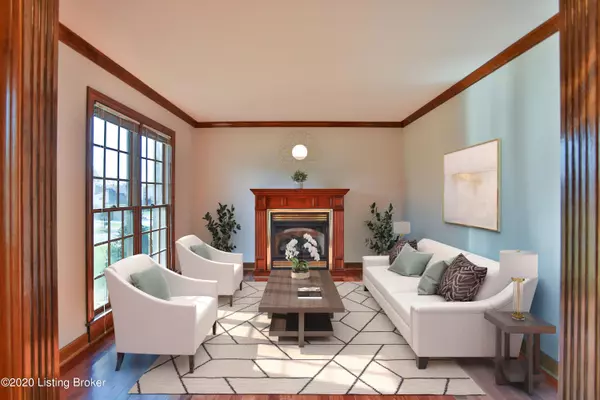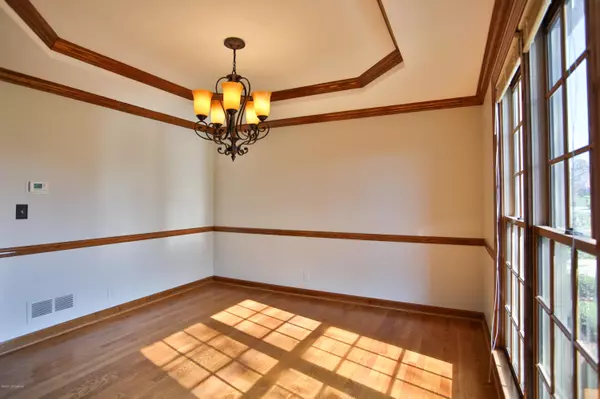$410,000
$420,000
2.4%For more information regarding the value of a property, please contact us for a free consultation.
4 Beds
4 Baths
3,465 SqFt
SOLD DATE : 01/25/2021
Key Details
Sold Price $410,000
Property Type Single Family Home
Sub Type Single Family Residence
Listing Status Sold
Purchase Type For Sale
Square Footage 3,465 sqft
Price per Sqft $118
Subdivision Glenmary
MLS Listing ID 1573705
Sold Date 01/25/21
Bedrooms 4
Full Baths 3
Half Baths 1
HOA Fees $330
HOA Y/N Yes
Abv Grd Liv Area 2,483
Originating Board Metro Search (Greater Louisville Association of REALTORS®)
Year Built 1995
Lot Size 10,890 Sqft
Acres 0.25
Property Description
Welcome home to this custom-built brick gem located in beautiful Glenmary. This traditional floor plan featuring hardwood floors throughout, leads you into the spacious foyer that opens to a formal living room with a vent free gas fireplace on one side and a formal dining room on the other side of the hall, both accented with oak moldings. Enter the expansive renovated kitchen with granite counter tops featuring an island with eat-in bar area, that flows into a wood beam ceiling breakfast room that is surrounded by tall windows. A spacious & inviting family room with a gas fireplace anchored by solid oak bookcases features a wall of windows that takes you out to a covered screened porch. Enjoy the maintenance free Trex deck perfect for enjoying the outdoors. The solid oak with architectural iron spindles staircase will take you to the second level where you will find a primary suite like no other. The primary suite oasis boasts a spa bathroom with quartz double sink vanities and custom cabinetry. The two-person bathtub includes a multitude of jets, water heater and color lights for a relaxing spa experience, accented with beautiful tile and granite. The large shower features a spa jetted seat, along with several shower heads and additional jets, surrounded by beautiful tile work and river rock flooring. The primary bedroom features tray ceilings and crown molding, which includes a sitting room/dressing area that flows to the custom-built closet with built-in cabinetry. A full bathroom with granite sink top and custom vanity and tile bathtub is located next to three generous size light filled bedrooms. The lower level takes you to a large room with gas/wood fireplace and dual windows, square architectural wood columns and molding throughout ready for your game room and home theater, equipped with a full kitchen with Corian counter tops and a full bathroom that makes this lower level perfect for large gatherings. This home is beautifully landscaped and maintained by a rainbird sprinkler system with custom outdoor up lighting. A rear entry 2 car garage accents the generous back yard. This move-in ready, light filled home has been meticulously maintained and upgraded, it is truly a must see!
Location
State KY
County Jefferson
Direction Bardstown Road, left to Colonel Hancock Dr, right on Hall Farm Dr, left to street, house on left.
Rooms
Basement Partially Finished
Interior
Heating Forced Air
Cooling Central Air
Fireplaces Number 3
Fireplace Yes
Exterior
Exterior Feature Screened in Porch, Deck
Garage Attached, Entry Rear
Garage Spaces 2.0
View Y/N No
Roof Type Shingle
Parking Type Attached, Entry Rear
Garage Yes
Building
Lot Description Sidewalk, Level
Story 2
Foundation Poured Concrete
Structure Type Wood Frame,Brick
Read Less Info
Want to know what your home might be worth? Contact us for a FREE valuation!

Our team is ready to help you sell your home for the highest possible price ASAP

Copyright 2024 Metro Search, Inc.

"My job is to find and attract mastery-based agents to the office, protect the culture, and make sure everyone is happy! "







