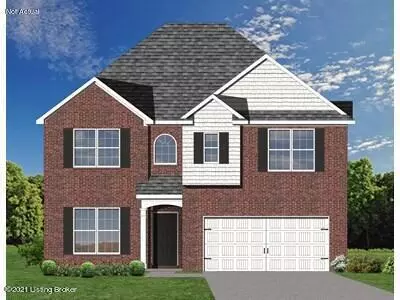$404,012
$404,012
For more information regarding the value of a property, please contact us for a free consultation.
5 Beds
4 Baths
3,066 SqFt
SOLD DATE : 03/19/2021
Key Details
Sold Price $404,012
Property Type Single Family Home
Sub Type Single Family Residence
Listing Status Sold
Purchase Type For Sale
Square Footage 3,066 sqft
Price per Sqft $131
Subdivision Bellingham Park
MLS Listing ID 1572321
Sold Date 03/19/21
Bedrooms 5
Full Baths 4
HOA Fees $475
HOA Y/N Yes
Abv Grd Liv Area 3,066
Originating Board Metro Search (Greater Louisville Association of REALTORS®)
Year Built 2020
Lot Size 7,840 Sqft
Acres 0.18
Property Description
This Albany floorplan on a walk out basement is a spacious two story plan that makes great use of square footage, including a luxurious primary bedroom suite, and includes a two story covered patio/deck. It also foregoes the formal living room in favor of a spacious flex area, open family room and offers a first floor fifth bedroom and a full bath. A two story foyer creates an open entry, and the very open layout of the family room, kitchen, and breakfast area create a large shared living space. Nine-foot ceilings are standard on the first floor. The family room adjoins the covered deck creating an inviting place to entertain.
The upstairs primary bedroom suite is accessed by double doors, and includes a tray ceiling in the bedroom, a private sitting room, private access to a covered deck, a room-sized closet, and luxury bath with corner garden tub, separate shower, separate vanities, and enclosed commode area. A spacious upstairs hall opens to three more bedrooms, two of which share a Jack and Jill bath, and to the home's third full bath, utility room, and second linen closet.
The unfinished walkout basement includes rough-in plumbing for a future fifth bathroom and the open layout of the space gives endless opportunities to customize the space.
Location
State KY
County Jefferson
Direction I-265 North to Lagrange Road exit. Right onto Lagrange Road. Right onto Factory Lane. Development is on the left immediately after Terra Crossing Blvd.
Rooms
Basement Walkout Unfinished
Interior
Heating Forced Air, Natural Gas
Cooling Central Air
Fireplace No
Exterior
Exterior Feature Patio, Deck
Parking Features Attached
Garage Spaces 2.0
Fence None
View Y/N No
Roof Type Shingle
Garage Yes
Building
Story 2
Foundation Poured Concrete
Structure Type Wood Frame,Brk/Ven,Vinyl Siding
Schools
School District Jefferson
Read Less Info
Want to know what your home might be worth? Contact us for a FREE valuation!

Our team is ready to help you sell your home for the highest possible price ASAP

Copyright 2024 Metro Search, Inc.
"My job is to find and attract mastery-based agents to the office, protect the culture, and make sure everyone is happy! "


