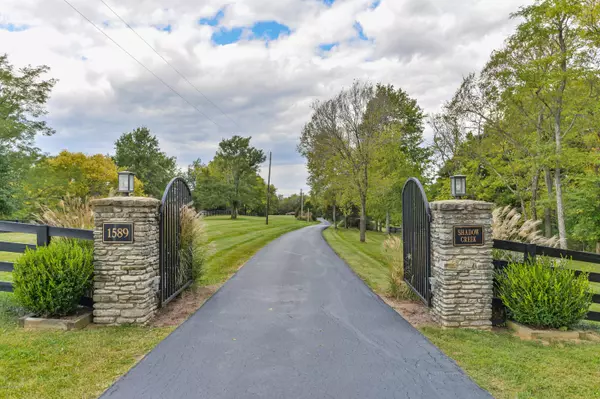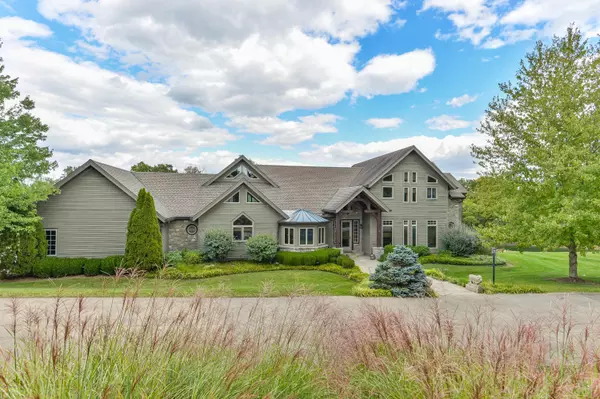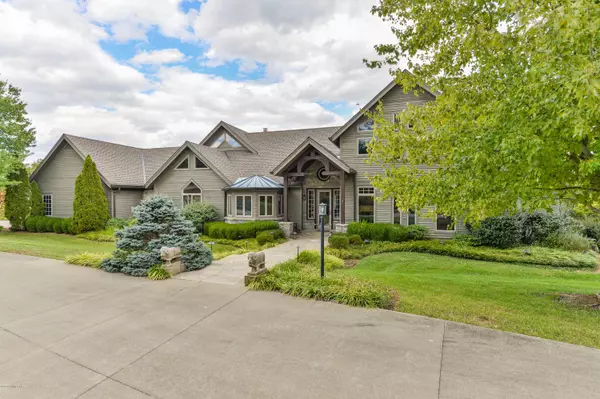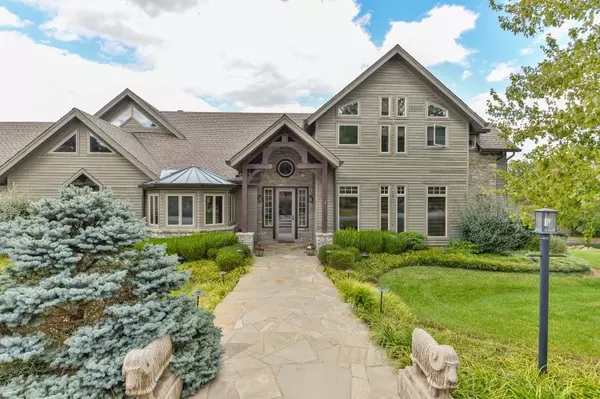$1,700,000
$1,750,000
2.9%For more information regarding the value of a property, please contact us for a free consultation.
5 Beds
5 Baths
4,459 SqFt
SOLD DATE : 03/26/2021
Key Details
Sold Price $1,700,000
Property Type Single Family Home
Sub Type Farm
Listing Status Sold
Purchase Type For Sale
Square Footage 4,459 sqft
Price per Sqft $381
Subdivision Twin Lakes Estates
MLS Listing ID 1571079
Sold Date 03/26/21
Bedrooms 5
Full Baths 4
Half Baths 1
HOA Y/N No
Abv Grd Liv Area 4,459
Originating Board Metro Search (Greater Louisville Association of REALTORS®)
Year Built 2001
Lot Size 30.220 Acres
Acres 30.22
Property Description
Shadow Creek Farm is a breathtaking equestrian estate in the heart of horse country. The impressive architect designed timberframe residence is reminiscent of a luxury lodge in Montana. No stone was left unturned when this was constructed. From the stalwart foundation to the design features such as the two story creekstone fireplace nothing was forgotten here. The great first floor plan has a lovely entrance foyer which flows to the primary bedroom suite and guest suite on one side and opens to the main entertaining areas on the other side. The primary suite with views of the pond and acreage beyond has a delightful sitting room with fireplace, massive closet with detailed design features of its own, expansive bath with dual vanities, soaking jetted tub, walk in shower/steam and water closet. To the left of the entry foyer the first stop is the "wine room". Formerly a home office, the current owners have converted this space to a cozy yet sophisticated tasting room and lounge. The dining room, kitchen and great room flow seamlessly one into the other with exposed beams, soaring ceilings , white oak floors among the many defining features. The recently renovated kitchen is a gourmet chef's dream with wormy chestnut custom cabinets, honed granite countertops, Thermador appliances (including 6 burner gas stove with grill/griddle, double oven, warming drawer, refrigerator) and double basin farm sink. Off of the kitchen and leading to the 3 car garage (with dog wash area) there is a conveniently located half bath and large laundry room. The second floor has three large bedrooms and two full baths. The large unfinished basement provides great storage and room to grow if needed. The horse facilities include an outdoor riding arena, nice barn with two stalls ( could be more with modification) tack/feed room, office/workshop, hay loft and full bath) equipment shed, run in sheds in pastures. There is also an enchanting garden with chicken coop too. Approximately 25 lush acres of horse pastures with four board fencing. Gated security entrance and security system in the residence.
Location
State KY
County Shelby
Direction US 60 to Colt Run to street or Highway 148 to street
Rooms
Basement Unfinished
Interior
Heating Forced Air, Natural Gas
Cooling Central Air
Fireplaces Number 2
Fireplace Yes
Exterior
Exterior Feature Patio, Out Buildings, Pond
Parking Features Attached
Garage Spaces 3.0
Fence Wood
View Y/N No
Roof Type Shingle
Garage Yes
Building
Lot Description Cleared
Story 2
Foundation Poured Concrete
Structure Type Wood Frame
Read Less Info
Want to know what your home might be worth? Contact us for a FREE valuation!

Our team is ready to help you sell your home for the highest possible price ASAP

Copyright 2024 Metro Search, Inc.

"My job is to find and attract mastery-based agents to the office, protect the culture, and make sure everyone is happy! "







