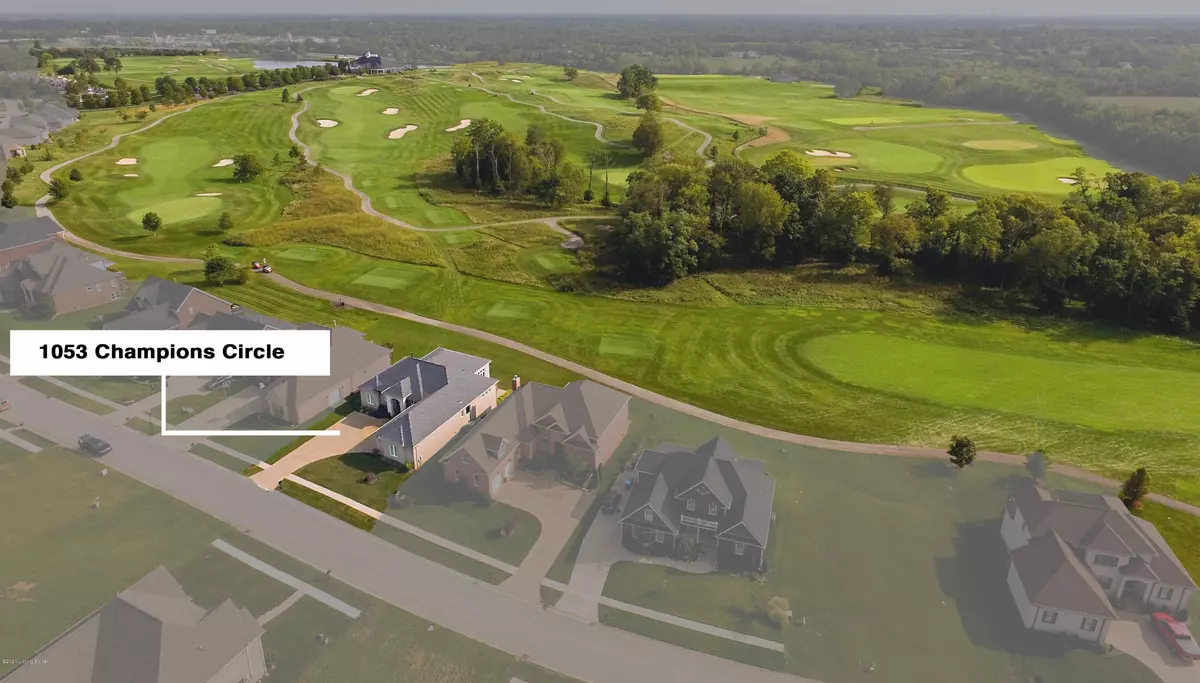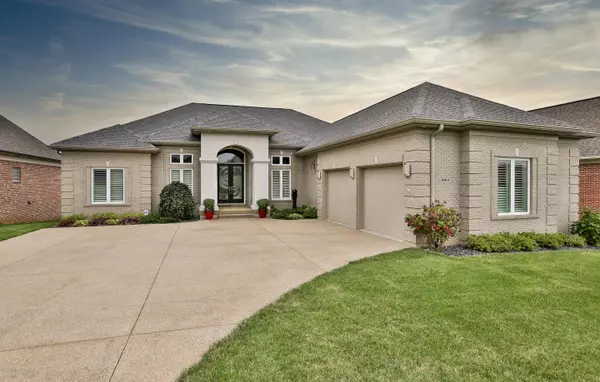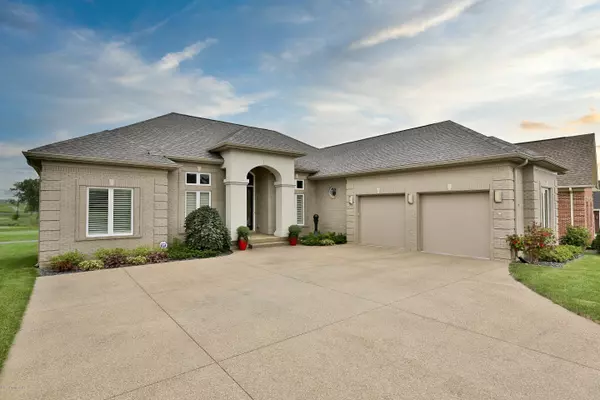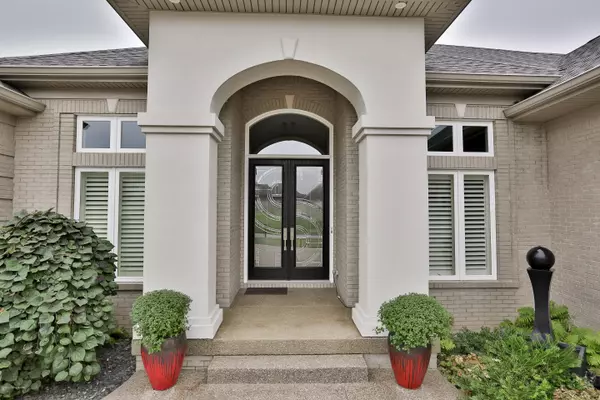$585,000
$589,000
0.7%For more information regarding the value of a property, please contact us for a free consultation.
3 Beds
4 Baths
3,345 SqFt
SOLD DATE : 05/10/2021
Key Details
Sold Price $585,000
Property Type Single Family Home
Sub Type Single Family Residence
Listing Status Sold
Purchase Type For Sale
Square Footage 3,345 sqft
Price per Sqft $174
Subdivision Cardinal Club Estates
MLS Listing ID 1569433
Sold Date 05/10/21
Bedrooms 3
Full Baths 2
Half Baths 2
HOA Fees $312
HOA Y/N Yes
Abv Grd Liv Area 2,870
Originating Board Metro Search (Greater Louisville Association of REALTORS®)
Year Built 2015
Lot Size 10,890 Sqft
Acres 0.25
Property Description
Spectacular! Sensational! Stunning!
This Show Stopper is situated on the 11th hole of the gorgeous Cardinal Club Golf Course. You are sure to be impressed from the moment you arrive as you enter in through the leaded glass double doors. Once inside, the Wow factors are countless!
The Builder, who now offers his Personal Home for sale, spared no attention to detail. It's hard to tell what you'll love the most!
The masterfully designed Kitchen boasts 10 ½ foot custom granite island, 36'' Blanco Fire Clay Sink, Premium KitchenAid Appliances, Plentiful Custom Cabinets with Rain Glass and Interior Lighting, and tailor-made Pantry that makes organizing a cinch. The adjacent Sun Room offers a dream like setting to take in the Panoramic Views of the Golf Course, and Custom Tinted Shades will keep the room cool and comfortable on the hot days.
The Great Room focal point is its Linear Fireplace nestled in a floor-to-ceiling Slate Hearth, flanking custom cabinetry and floating shelves.
Just off the living area, step outside to your personal paradise. This Trex Composite Deck has 12-foot Ceiling and 2 Ceiling Fans and provides plenty of room for unwinding or entertaining.
Enjoy the just-right-sized room that could function as an office, study or library separated from the Great Room by Glass Panel Double Doors.
There are 3 Bedrooms, including the King-sized Primary Bedroom with a Double Trey Ceiling and attached Primary Bath with Deep Soaking Tub, Glass and tile walk-in Shower, Double Sink Granite-topped Vanity, and Private Water Closet.
The home offers a 2nd Full Bath, an absolutely charming Powder Room, Large Laundry Room, and Oversized 2-car Garage.
Step downstairs to find an Exercise Room for in-home training, a Utility Garage complete with exit ramp to easily store your mower or golf cart and a Half Bath. The rest of the Walk-out Basement provides a wealth of storage or the perfect canvas for you to create a downstairs Den or Rec room or anything else you can dream up!
There are so many details worth highlighting in this one-of-a-kind home:
12-foot Ceilings in the Foyer, Great Room, Dining Room, and Office; 10-foot Ceilings in all other areas; 8-foot Doors throughout, ¾-inch Hickory Hardwood Floors throughout, 6-inch thick exterior walls (resulting in LOW Utility Bills), 7 ½ inch Baseboards and Crown molding throughout, Exquisite Chandeliers in both Dining Room and Foyer, Custom Stained Glass Window in Master Bath, Custom Shutters and Blinds throughout a 16x20, Modernized Central Vac, Security System, Whole House Speaker System, Irrigation System, Extra wide Driveway for easy turn-around for you and your guests, Incredible Golf Course Views, Neighborhood Recreation Amenities, Convenience to Interstate, Shopping and Shelby County Schools.
Location
State KY
County Shelby
Direction I-64 to Simpsonville Exit. Turn towards US 60 (Shelbyville Road). Take Left at stoplight onto Shelbyville Road, Left into Cardinal Club Estates. Turn Right onto Champions Circle, 1053 is on your Right.
Rooms
Basement Walkout Part Fin
Interior
Heating Forced Air, Natural Gas
Cooling Central Air
Fireplaces Number 1
Fireplace Yes
Exterior
Exterior Feature See Remarks, Porch, Deck
Parking Features See Remarks
Garage Spaces 2.0
Fence None
View Y/N No
Roof Type Shingle
Garage Yes
Building
Lot Description Golf Course
Story 1
Foundation Poured Concrete
Structure Type Brick
Schools
School District Shelby
Read Less Info
Want to know what your home might be worth? Contact us for a FREE valuation!

Our team is ready to help you sell your home for the highest possible price ASAP

Copyright 2024 Metro Search, Inc.
"My job is to find and attract mastery-based agents to the office, protect the culture, and make sure everyone is happy! "







