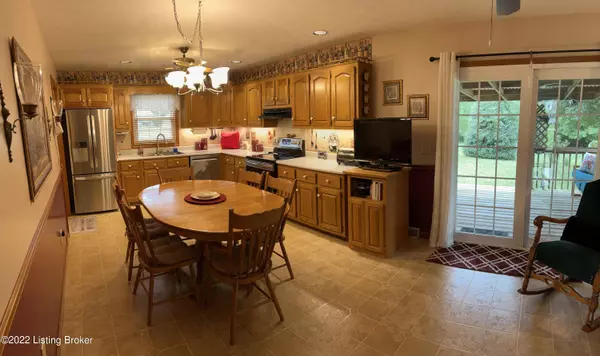$340,000
$350,000
2.9%For more information regarding the value of a property, please contact us for a free consultation.
3 Beds
2 Baths
2,474 SqFt
SOLD DATE : 12/01/2022
Key Details
Sold Price $340,000
Property Type Single Family Home
Sub Type Single Family Residence
Listing Status Sold
Purchase Type For Sale
Square Footage 2,474 sqft
Price per Sqft $137
MLS Listing ID 1623944
Sold Date 12/01/22
Bedrooms 3
Full Baths 2
HOA Y/N No
Abv Grd Liv Area 1,363
Originating Board Metro Search (Greater Louisville Association of REALTORS®)
Year Built 1990
Lot Size 2.350 Acres
Acres 2.35
Property Description
Dreaming of the perfect countryside home? Your search stops here. Sitting on 2.3 lush acres, this beautiful well-loved home offers so much. On the main level you will find a large living room, eat in kitchen, dining area (currently used as a sitting nook), 3 bedrooms (4th ''bedroom'' in basement) and the first full bathroom. You'll never want to leave the updated basement which features a well-appointed kitchenette with granite countertops, large bar and lots of cabinets for storage. A huge family room with propane fireplace, pool table (which remains), a fourth bedroom (no egress window), the second full bathroom and laundry area finish up this level. Step outside and you'll find a wonderland to explore. Entertain on the covered back deck, take a stroll on the bridge over the creek, where you'll find the perfect spot for a secluded firepit, lounge area or set up for an exciting game of cornhole. Do you love woodworking or working on cars? Check out the 24x36 outbuilding/barn currently being used as a workshop. Tons of storage for yard gear, the outbuilding has an attached 10x36 storage area with double entry on the back and if that's not enough storage, there is a separate detached 10x16 shed. Ample parking is available with a one car attached garage which has heat and Air (seller used as an office space until recently) 2-car carport, and room for 2 additional cars in the workshop/barn. Not to mention the gravel area in front of the workshop which could house 2 cars or an RV/Boat. Conduit has already been run to this area, so a garage or another outbuilding could be built here if desired. Recent updates include energy efficient windows & doors, both showers have Bluetooth lights with speakers, back-up water pump in basement, B-Dry system, garage door & Wi-Fi garage door opener, can lights, crown molding & trim, light fixture in kitchen, full basement remodel, stairs to basement and much more. Agents see full list provided by seller.
Location
State KY
County Larue
Direction From Lincoln Pkwy, left onto S. Greensburg St. Right onto Stiles Ford Rd. House will be on the right.
Rooms
Basement Finished, Walkout Finished
Interior
Heating Heat Pump
Fireplace No
Exterior
Exterior Feature Out Buildings, Porch, Deck, Creek
Garage 2 Car Carport, Off-Street Parking, Attached, Entry Side, See Remarks, Driveway
Garage Spaces 1.0
View Y/N No
Roof Type Shingle
Parking Type 2 Car Carport, Off-Street Parking, Attached, Entry Side, See Remarks, Driveway
Garage Yes
Building
Lot Description Cleared
Story 1
Foundation Poured Concrete
Structure Type Wood Frame,Brick
Read Less Info
Want to know what your home might be worth? Contact us for a FREE valuation!

Our team is ready to help you sell your home for the highest possible price ASAP

Copyright 2024 Metro Search, Inc.

"My job is to find and attract mastery-based agents to the office, protect the culture, and make sure everyone is happy! "







