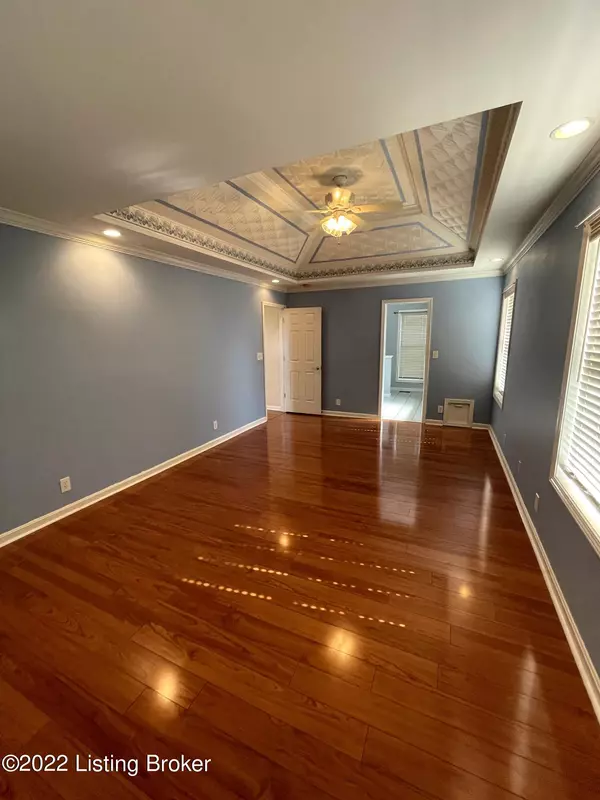$327,000
$340,000
3.8%For more information regarding the value of a property, please contact us for a free consultation.
4 Beds
3 Baths
2,762 SqFt
SOLD DATE : 12/13/2022
Key Details
Sold Price $327,000
Property Type Single Family Home
Sub Type Single Family Residence
Listing Status Sold
Purchase Type For Sale
Square Footage 2,762 sqft
Price per Sqft $118
Subdivision Grandel Farms
MLS Listing ID 1623846
Sold Date 12/13/22
Bedrooms 4
Full Baths 3
HOA Y/N No
Abv Grd Liv Area 1,654
Originating Board Metro Search (Greater Louisville Association of REALTORS®)
Year Built 1999
Lot Size 9,147 Sqft
Acres 0.21
Property Description
Back on the market due to Buyers Financing falling through. Stop the car and welcome to the well-established Grandel Farms community. You will fall in love with this traditional bi-level home looking for its next owner. As you arrive at this lovely home you will notice it is in a nice cul-de-sac and has curb appeal. The front steps have been polished and look absolutely amazing. The first level welcomes you with beautiful hardwood floors that lead right into the cozy family room area. The family room is spacious and has a lovely fireplace that is perfect for entertaining guests. The first level also has a dining room area that is simply perfect for you. There is a nice kitchen with updated cabinet newer stainless-steel appliances and those GRANITE COUNTERTOPS everyone loves. The kitchen also has an eat-in area that also gives you more entertaining space. The Primary bedroom is amazing as it has a sitting room area perfect for relaxing and watching television. The vaulted ceilings in the Primary bedroom are picture perfect. The Primary bathroom has a nice stand-up shower and beautiful jetted tub. The Jack and Jill sinks are extremely appealing as well. I don't want to forget the HUGE walk-in closet right within the primary bathroom. The main floor also features two more spacious bedrooms that are a perfect size to fit your needs. There is a full bathroom on the main level very convenient to both bedrooms. Last but not least, the main floor walks out to a wonderful deck that is very spacious. The deck is perfect for early morning coffee and for social gatherings as well. As you make your way down to the lower level you will appreciate how well the home has been taken care of. You will find a spacious family room perfect for entertaining guests. There is a nice bedroom also in the lower level which is currently being used as an office. The walk-in closet is SUPER SPACIOUS. The home features a nice two car attached garage that leads right into the lower level. Other features are the spacious patio on the back of the house and the fenced in yard is super amazing. This would be a great home for anyone. Schedule your showing today before it's too late!!
Location
State KY
County Jefferson
Direction From I-264, take Dixie Hwy S Exit. Merge onto Dixie Hwy S. Turn right on Upper Hunters Trace, Turn right onto Lower Hunters Trace. Turn left onto Gabriel Dr. Turn right onto Galaxie Dr. Destination will be on the right.
Rooms
Basement Finished
Interior
Heating Natural Gas
Cooling Central Air
Fireplaces Number 1
Fireplace Yes
Exterior
Exterior Feature Deck
Garage Attached
Garage Spaces 2.0
Fence Full
View Y/N No
Roof Type Shingle
Parking Type Attached
Garage Yes
Building
Lot Description Cul De Sac
Story 2
Structure Type Brick,Vinyl Siding
Read Less Info
Want to know what your home might be worth? Contact us for a FREE valuation!

Our team is ready to help you sell your home for the highest possible price ASAP

Copyright 2024 Metro Search, Inc.

"My job is to find and attract mastery-based agents to the office, protect the culture, and make sure everyone is happy! "







