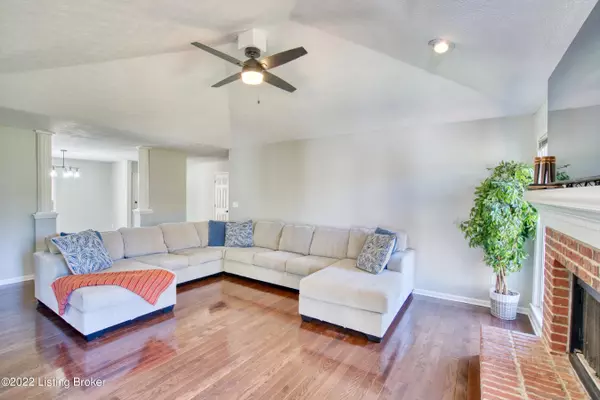$315,000
$349,995
10.0%For more information regarding the value of a property, please contact us for a free consultation.
3 Beds
2 Baths
1,800 SqFt
SOLD DATE : 12/14/2022
Key Details
Sold Price $315,000
Property Type Single Family Home
Sub Type Single Family Residence
Listing Status Sold
Purchase Type For Sale
Square Footage 1,800 sqft
Price per Sqft $175
Subdivision Hurstbourne Woods
MLS Listing ID 1623506
Sold Date 12/14/22
Bedrooms 3
Full Baths 2
HOA Fees $300
HOA Y/N Yes
Abv Grd Liv Area 1,800
Originating Board Metro Search (Greater Louisville Association of REALTORS®)
Year Built 1993
Lot Size 9,147 Sqft
Acres 0.21
Property Description
IMPRESSIVE PRICE DROP! DON'T WAIT! YOU HAVE GOT TO SEE THIS HOUSE! Get on the schedule now! Ongoing updates continue to IMPRESS! Very desirable Layout, Luxurious Finishes, and Expandability. 8413 Hurstbourne Woods Place is a package that can't be beat. YOU'RE GOING TO LOVE IT! The Floor Plan of this Beautiful 3 bedroom, 2 bathroom Brick Ranch is something to get excited about but the spacious rooms and top-notch finishes make for a really amazing home. The Dark Oak Hardwood Floors cover the entirety of the Main Level with Attractive Marble Tile in the Entry, Eat-In Kitchen, and both Bathrooms... ALL GORGEOUS! The Great Room is Vaulted and features a Gas Fireplace and Full Length Windows looking out back while the Formal Dining Room offers Columns and a Modern Chandelier everyone will love. The Eat-In Kitchen has some of the most beautiful Black Granite Countertops I've seen and includes a Backsplash, a Pantry, a Planning Desk, and Full Length Windows overlooking the Deck & Back Yard. The Breakfast Bar and Dining Area are roomy and enjoy that same gorgeous Marble Tile. All very open and well lit from the huge windows. The Primary Bedroom is breathtaking and features a Tray Ceiling and a Walk-In Closet, it also includes 2 Full Length Windows with a beautiful view out back. The Primary Bathroom is Fully Loaded with it's Large Jetted Tub, beautiful Double Basins, the Separate Shower, and the large window allowing for great mornings of basking sunrises... INVIGORATING! Both Secondary Bedrooms are very spacious and come with larger closets with a Full Hall Bathroom perfectly placed at the end of the hall for easy access. Step downstairs and find all the space you need to get creative with unbelievable space to expand. The Basement Ceilings are high and there's plumbing for a Wet Bar. IMAGINE THE POSSIBILITIES! Room for a Gym, a Theater, a Project Area, a Full Bathroom, and More... YOUR PERSONAL TOUCHES, YOUR CREATIVE SPACES. Get on the schedule to see this one today, it just might be exactly what you've been waiting for.
Location
State KY
County Jefferson
Direction Bardstown Rd to Hurstbourne Pkwy. Go NORTH on Hurstbourne Pkwy. Turn RIGHT on Hurstbourne Woods Dr. Turn LEFT on Hurstbourne Woods Pl. Home is on the LEFT. Enjoy:)
Rooms
Basement Unfinished
Interior
Heating Forced Air, Natural Gas
Cooling Central Air
Fireplaces Number 1
Fireplace Yes
Exterior
Exterior Feature Deck
Garage Attached, Entry Front, Driveway
Garage Spaces 2.0
Fence None
View Y/N No
Roof Type Shingle
Parking Type Attached, Entry Front, Driveway
Garage Yes
Building
Lot Description Covt/Restr, Cul De Sac, Sidewalk, Cleared, DeadEnd
Story 1
Foundation Poured Concrete
Structure Type Brick
Read Less Info
Want to know what your home might be worth? Contact us for a FREE valuation!

Our team is ready to help you sell your home for the highest possible price ASAP

Copyright 2024 Metro Search, Inc.

"My job is to find and attract mastery-based agents to the office, protect the culture, and make sure everyone is happy! "







