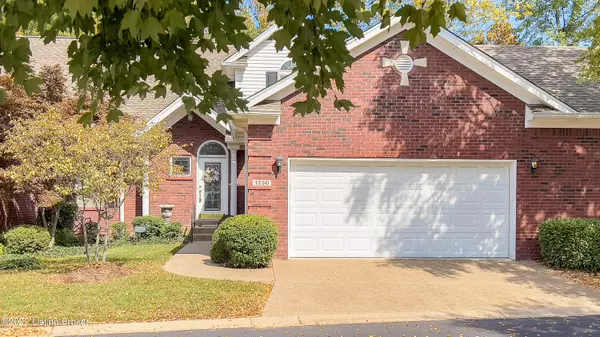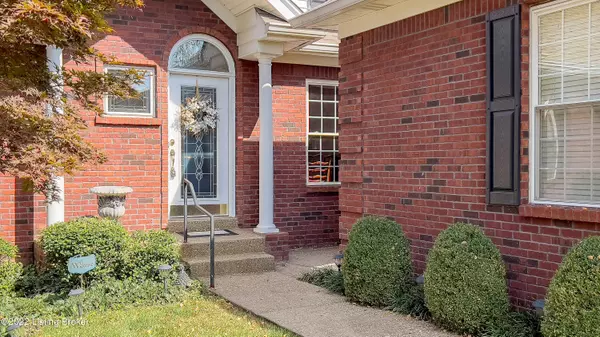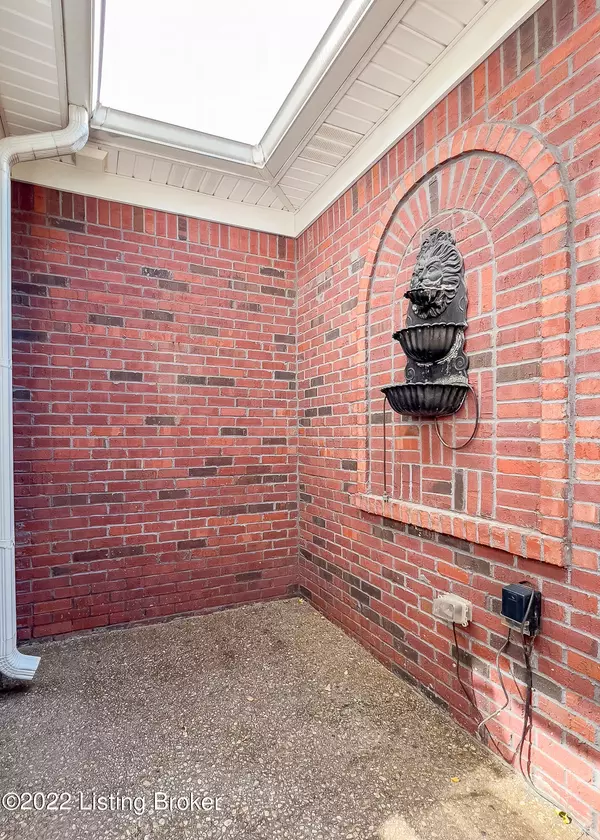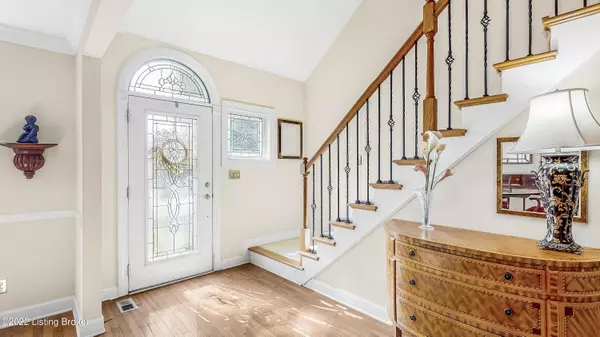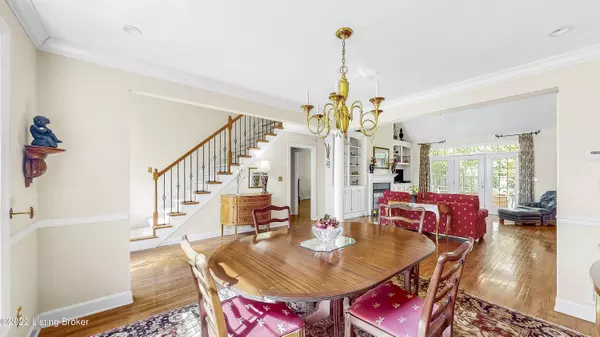$380,000
$374,900
1.4%For more information regarding the value of a property, please contact us for a free consultation.
3 Beds
3 Baths
2,300 SqFt
SOLD DATE : 12/06/2022
Key Details
Sold Price $380,000
Property Type Condo
Sub Type Condominium
Listing Status Sold
Purchase Type For Sale
Square Footage 2,300 sqft
Price per Sqft $165
Subdivision Woodlands Of Hurstbourne
MLS Listing ID 1624290
Sold Date 12/06/22
Bedrooms 3
Full Baths 2
Half Baths 1
HOA Y/N Yes
Abv Grd Liv Area 2,000
Originating Board Metro Search (Greater Louisville Association of REALTORS®)
Year Built 2004
Property Description
Low maintenance living in the gated community of Woodlands of Hurstbourne! A charming covered front porch & small courtyard niche with fountain feature welcome you to the home. The 2-story entry foyer gives way to the spacious, open plan layout with hardwood floors that flow throughout the first floor. Just off the foyer you'll find the formal dining room open to the large vaulted great room with gas fireplace flanked by built-in bookcases & French door access to the rear deck. The eat-in kitchen features a full suite of appliances, breakfast bar & dining area with bay window. Just off the kitchen you'll find the first-floor laundry room & a half bath. The large primary suite with private full bath features a double vanity, walk-in shower, whirlpool tub & walk-in closet. The upper-level features two large bedrooms - one vaulted - & a second full bath. The partially finished lower level features a family room & large unfinished area perfect for storage or awaiting your finished touch! Enjoy the outdoors from the deck overlooking the backyard with lush landscaping surround. Seller to offer an America's Preferred one year home warranty! Conveniently located near all of the retail & dining options offered along the Hurstbourne & Shelbyville road corridors.
Location
State KY
County Jefferson
Direction Hurstbourne Pkwy to Linn Station Rd, L on Hogarth. Gate code with Showingtime instructions. 1230 Hogarth Dr is on the right side of the street. Guest parking directly across from driveway.
Rooms
Basement Partially Finished
Interior
Heating Forced Air, Natural Gas
Cooling Central Air
Fireplaces Number 1
Fireplace Yes
Exterior
Exterior Feature Porch, Deck
Parking Features Attached
Garage Spaces 2.0
Fence None
View Y/N No
Roof Type Shingle
Garage Yes
Building
Story 2
Foundation Poured Concrete
Structure Type Wood Frame,Brick,Brk/Ven
Schools
School District Jefferson
Read Less Info
Want to know what your home might be worth? Contact us for a FREE valuation!

Our team is ready to help you sell your home for the highest possible price ASAP

Copyright 2024 Metro Search, Inc.
"My job is to find and attract mastery-based agents to the office, protect the culture, and make sure everyone is happy! "



