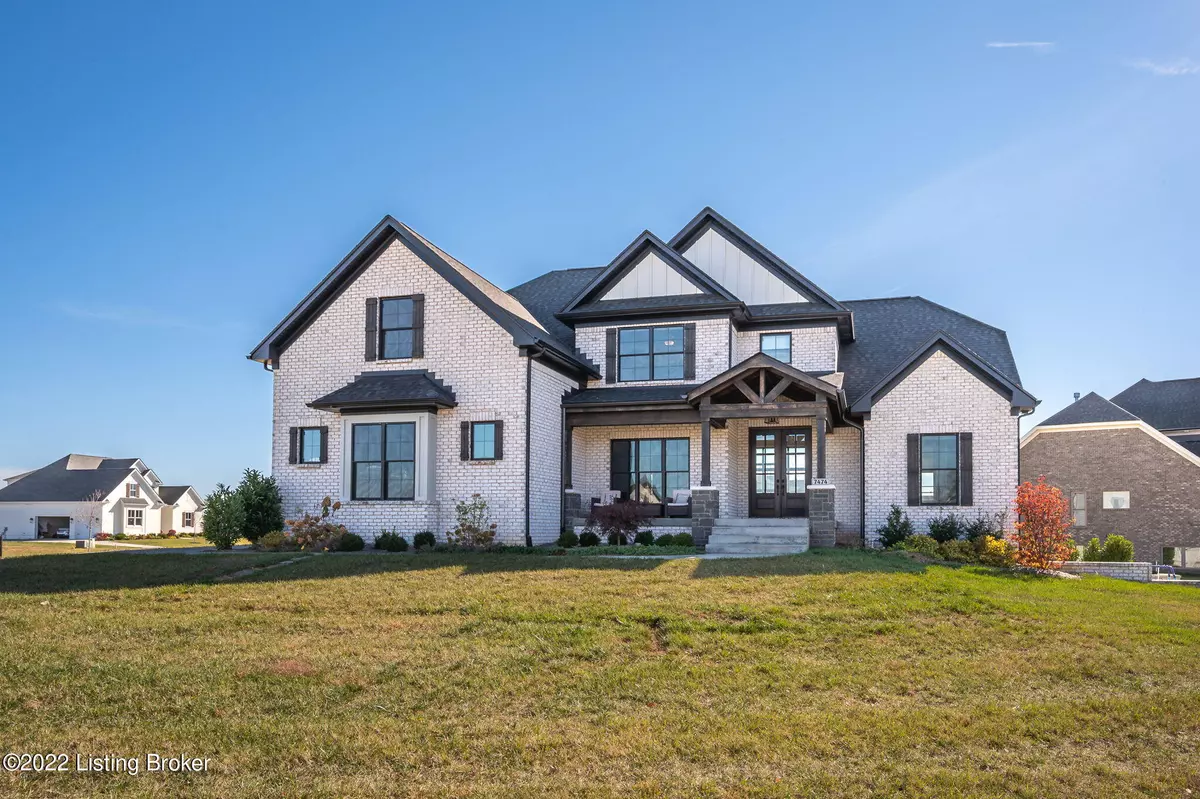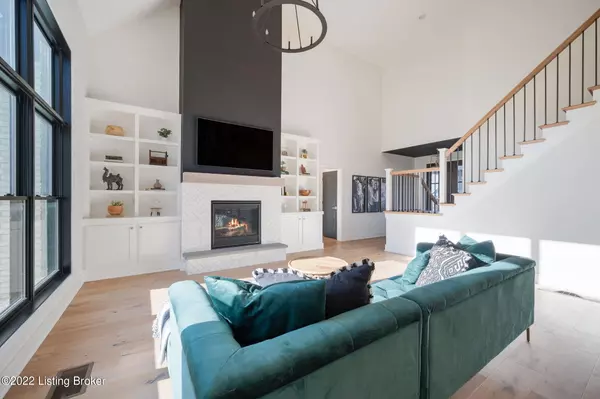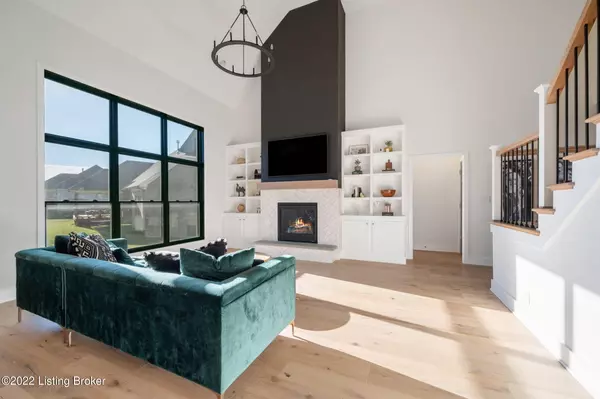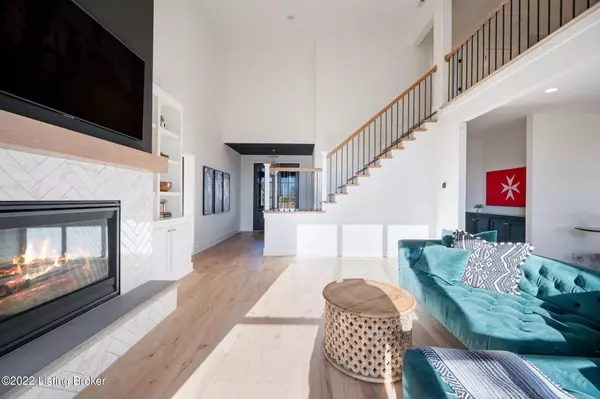$825,000
$825,000
For more information regarding the value of a property, please contact us for a free consultation.
5 Beds
5 Baths
3,791 SqFt
SOLD DATE : 12/16/2022
Key Details
Sold Price $825,000
Property Type Single Family Home
Sub Type Single Family Residence
Listing Status Sold
Purchase Type For Sale
Square Footage 3,791 sqft
Price per Sqft $217
Subdivision Brentwood
MLS Listing ID 1625462
Sold Date 12/16/22
Bedrooms 5
Full Baths 4
Half Baths 1
HOA Fees $1,050
HOA Y/N Yes
Abv Grd Liv Area 3,041
Originating Board Metro Search (Greater Louisville Association of REALTORS®)
Year Built 2021
Lot Size 0.410 Acres
Acres 0.41
Property Description
Welcome home to 7474 Edith Way, a stunning 5 bed, 4.5 bath home in the highly sought-after Brentwood subdivision of Oldham County. No detail has been overlooked in this nearly-new home. Step through the mahogany front double-doors off the covered front porch and you will immediately notice the vaulted ceilings and open floor plan of the first level. Wide plank French Oak hardwood floors flow throughout the first floor. The living room has vaulted ceilings and extended large windows, and is centered around a gas fireplace, which has a herringbone tile pattern and custom wood mantel. Built-in shelves are on either side of the fireplace. Off the living space is the large, open dining area, which easily fits an 8-person table. The stunning chef's kitchen is centered around the large island. The kitchen features quartz countertops, stainless steel appliances, soft close cabinets, a gas cooktop, and pantry closet. Just off the kitchen is the mudroom area and laundry room. To the left of the front door is an additional room which is perfect for an office, formal dining room, or playroom. A half bath is conveniently found off the kitchen as well.
The first-floor primary suite is a true oasis. The large bedroom area has a tray ceiling and large windows. The ensuite primary bath features a double sink vanity, glass enclosed shower, water closet, and makeup vanity. The custom walk-in closet is through the primary bath.
On the second floor you will find a large landing, which provides enough space for a play area or sitting room. To the left of the stairs is a bedroom with an attached full bath. Two additional spacious bedrooms share a jack-and-jill full bathroom.
The finished walk-out basement provides additional living and entertaining space. There are two separate living room areas, plus the fifth bedroom and fourth full bathroom. The unfinished area is massive, providing plenty of storage and room for a workout area.
The three car attached garage opens into the mudroom and provides you with secure, covered parking. The single car garage has a high-track garage door and mini-split HVAC unit, making it a great space for a home gym or a golf-simulator room.
The back deck is just off the kitchen and has both covered and uncovered space, and has a natural gas hookup for the grill.
This incredible home is sure to impress. Call today to schedule your private showing of this Brentwood stunner!
Location
State KY
County Oldham
Direction From I-71 north take exit 14 turn east on to Hwy 329 turn right on Spring Hill Trace road and follow it to the round about take your first exit and follow the road all the way down till it turns into Edith Way
Rooms
Basement Walkout Part Fin
Interior
Heating Forced Air, Natural Gas
Cooling Central Air
Fireplaces Number 1
Fireplace Yes
Exterior
Exterior Feature Tennis Court, Patio, Porch, Deck
Parking Features Attached, Driveway
Garage Spaces 3.0
Fence None
View Y/N No
Roof Type Shingle
Garage Yes
Building
Lot Description Sidewalk, Cleared
Story 2
Foundation Poured Concrete
Structure Type Wood Frame,Brk/Ven
Schools
School District Oldham
Read Less Info
Want to know what your home might be worth? Contact us for a FREE valuation!

Our team is ready to help you sell your home for the highest possible price ASAP

Copyright 2025 Metro Search, Inc.
"My job is to find and attract mastery-based agents to the office, protect the culture, and make sure everyone is happy! "







