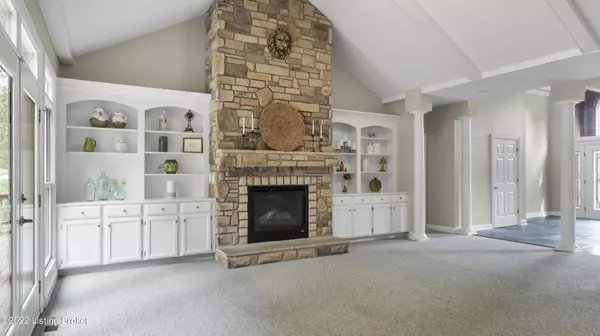$551,500
$589,500
6.4%For more information regarding the value of a property, please contact us for a free consultation.
4 Beds
3 Baths
4,892 SqFt
SOLD DATE : 12/19/2022
Key Details
Sold Price $551,500
Property Type Single Family Home
Sub Type Single Family Residence
Listing Status Sold
Purchase Type For Sale
Square Footage 4,892 sqft
Price per Sqft $112
Subdivision Overlook At Floyds Fork
MLS Listing ID 1625586
Sold Date 12/19/22
Bedrooms 4
Full Baths 3
HOA Fees $484
HOA Y/N Yes
Abv Grd Liv Area 2,692
Originating Board Metro Search (Greater Louisville Association of REALTORS®)
Year Built 2003
Lot Size 0.440 Acres
Acres 0.44
Property Description
Gorgeous RANCH home on a private lot close to the Parklands of Floyds Fork in East Louisville. This four bedroom/three full bath home offers many desirable features including an open floor plan, soaring vaulted ceilings, beautiful slate and hardwood flooring, architecturally unique details throughout and a brand new roof. Be wowed by the dramatic entryway, open to the formal dining room. The living room features a fabulous floor to ceiling stone fireplace, flanked on both sides by lovely built-in shelving. The eat-in kitchen showcases abundant cabinetry, granite countertops, and stainless appliances and leads to the bright and cheerful Florida room. You can also access the sunroom from the magnificent primary suite, which features an impressive fireplace a tray ceiling and a spa-like updated full bathroom with a Jacuzzi-style tub backed by a custom stone wall, a separate shower and a double-sink vanity. The finished walk-out basement is immense and offers a large bedroom with fireplace, a full bath, a family room plus room for a home gym, play room, bonus room with closet and loads of storage. The possibilities are endless! The park-like grounds are beautifully landscaped and provide a private oasis in the wooded back yard. There is an attached two and a half car garage that leads to a mudroom with convenient first-floor laundry. This home is equipped with two year old HVAC system and water heater, an irrigation system and an electric fence outdoors. Other updates include fresh paint, new carpet, and sleek new light fixtures. Situated on a cul-de-sac in a desirable neighborhood, the location cannot be beat: close to parks, many schools, trendy restaurants and retail along Shelbyville Road. Make plans to see this marvelous home today! Quick possession available. It could very well be your new happy home!
Location
State KY
County Jefferson
Direction Gene Snyder to Shelbyville Rd, Right on S Beckley Station Rd, Left on Glendower Dr, Right on Locus Pointe Place, Left on Ashburton. home will be on your right.
Rooms
Basement Finished, Outside Entry, Walkout Finished
Interior
Heating Forced Air, Natural Gas
Cooling Central Air
Fireplaces Number 3
Fireplace Yes
Exterior
Exterior Feature Deck
Garage Attached, See Remarks
Garage Spaces 2.0
Fence Electric
View Y/N No
Roof Type Shingle
Parking Type Attached, See Remarks
Garage Yes
Building
Lot Description Cul De Sac, Sidewalk
Story 1
Structure Type Brick,Vinyl Siding
Schools
School District Jefferson
Read Less Info
Want to know what your home might be worth? Contact us for a FREE valuation!

Our team is ready to help you sell your home for the highest possible price ASAP

Copyright 2024 Metro Search, Inc.

"My job is to find and attract mastery-based agents to the office, protect the culture, and make sure everyone is happy! "







