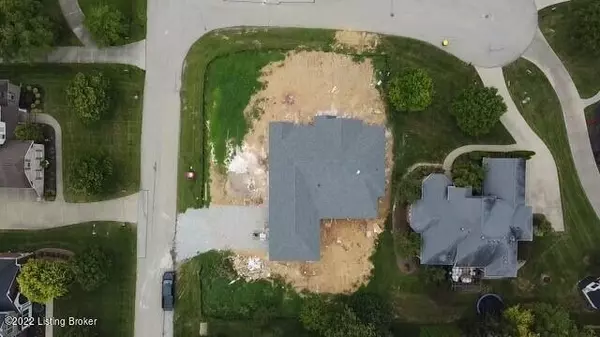$675,653
$669,900
0.9%For more information regarding the value of a property, please contact us for a free consultation.
3 Beds
3 Baths
2,294 SqFt
SOLD DATE : 12/16/2022
Key Details
Sold Price $675,653
Property Type Single Family Home
Sub Type Single Family Residence
Listing Status Sold
Purchase Type For Sale
Square Footage 2,294 sqft
Price per Sqft $294
Subdivision Summerfield By The Lake
MLS Listing ID 1620353
Sold Date 12/16/22
Bedrooms 3
Full Baths 2
Half Baths 1
HOA Fees $350
HOA Y/N Yes
Abv Grd Liv Area 2,294
Originating Board Metro Search (Greater Louisville Association of REALTORS®)
Year Built 2022
Lot Size 0.360 Acres
Acres 0.36
Property Description
Welcome to Summerfield by the Lake! This is a rare opportunity to own a brand new home in the well established neighborhood, pairing an excellent location with fresh, modern aesthetics. Every aspect of the home has been carefully considered and selected, creating a unique and high quality property.
The home is designed around a central, open kitchen, living, and dining area. High ceilings, vaulted in the main living room make the space feel even more grand! To each side of this great room, are the large bedrooms. The primary suite, with huge walk-in closet and fully appointed bathroom, occupies one full side of the house - perfect for privacy. Another plus is the attached, 3 car garage with convenient mudroom entry into the home. The property offers ample outdoor space as well, boasting covered front and back porches, as well as a large private backyard! There is infrastructure in place for another full bath in the 2,294 SF unfinished basement.
The location, custom features, and spacious floor plan make this home one of a kind. Call today to meet with the builder!
Location
State KY
County Oldham
Direction 71 N to exit 14, right off exit, turn right on Hwy 329, go 1/3 mile subdivision on right.
Rooms
Basement Unfinished
Interior
Heating Forced Air, Natural Gas
Fireplaces Number 1
Fireplace Yes
Exterior
Exterior Feature Porch
Parking Features Attached
Garage Spaces 3.0
View Y/N No
Roof Type Shingle
Garage Yes
Building
Story 1
Foundation Poured Concrete
Structure Type Brk/Ven,Fiber Cement
Schools
School District Oldham
Read Less Info
Want to know what your home might be worth? Contact us for a FREE valuation!

Our team is ready to help you sell your home for the highest possible price ASAP

Copyright 2025 Metro Search, Inc.
"My job is to find and attract mastery-based agents to the office, protect the culture, and make sure everyone is happy! "







