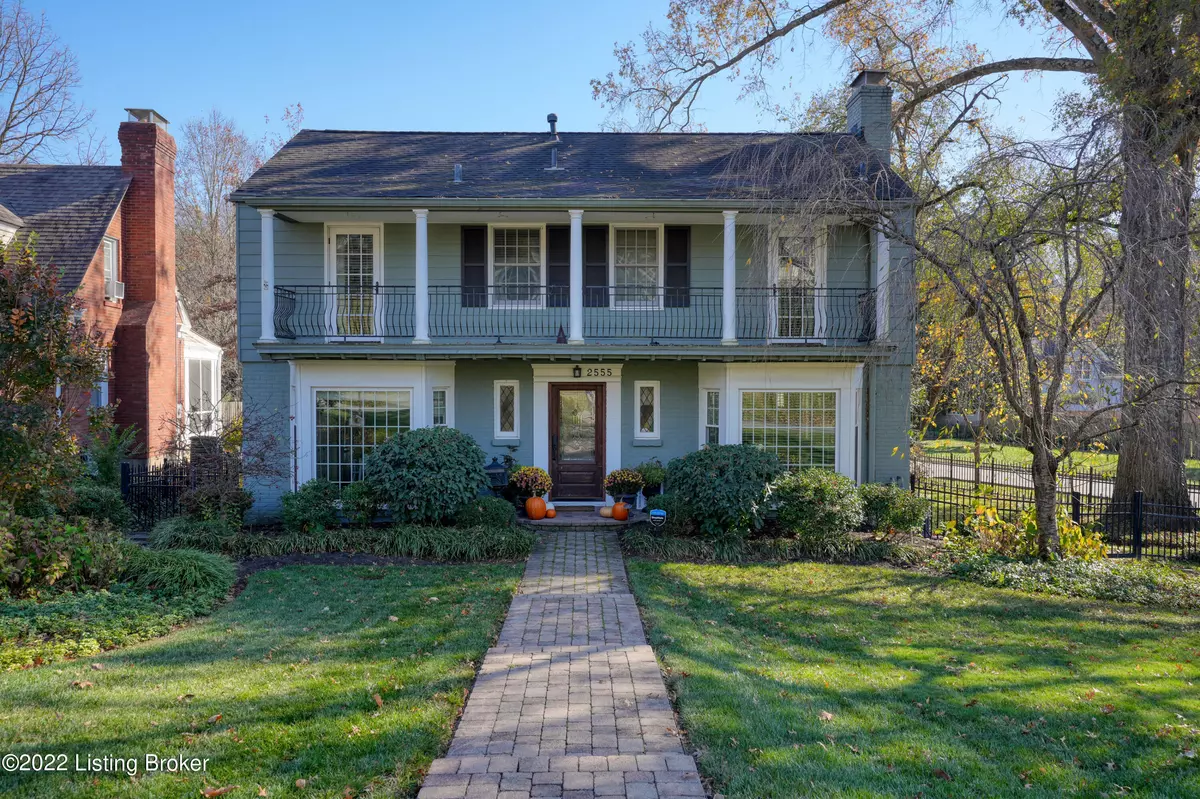$586,000
$560,000
4.6%For more information regarding the value of a property, please contact us for a free consultation.
4 Beds
4 Baths
3,102 SqFt
SOLD DATE : 12/15/2022
Key Details
Sold Price $586,000
Property Type Single Family Home
Sub Type Single Family Residence
Listing Status Sold
Purchase Type For Sale
Square Footage 3,102 sqft
Price per Sqft $188
Subdivision Aberdeen
MLS Listing ID 1626151
Sold Date 12/15/22
Bedrooms 4
Full Baths 3
Half Baths 1
HOA Y/N No
Abv Grd Liv Area 2,133
Originating Board Metro Search (Greater Louisville Association of REALTORS®)
Year Built 1941
Lot Size 7,405 Sqft
Acres 0.17
Property Description
Charm and style collide at 2555 Saratoga Drive. Nestled in a verdant landscape, on a large corner lot, in the highly desirable Aberdeen neighborhood of the Highlands sits this beautiful home. The floor plan flows seamlessly from one room to the next, each appointed with nice detail. The sellers have taken great pride in this home and have meticulously maintained it. Gleaming hardwood floors throughout the first and second floor. The living room features new built-in cabinets surrounding the gas fireplace. The eat in kitchen is fit for an avid cook and those that enjoy it too. It is well appointed with a custom cabinetry and pantry system, a new stainless steel refrigerator, a Viking four burner gas range, granite countertops and marble backsplash. The second floor features the primary suite with a custom California Closet system, 3 additional bedrooms and a full bathroom. The basement features new Cortec flooring, fresh paint, fantastic built ins, wet bar, full bathroom, oversized laundry room and an additional room that makes a cozy bedroom or could be used as an office too. Please check the document section for a full list of features and updates.
Location
State KY
County Jefferson
Direction I264 to Newburg Rd to Trevillian to Ashwood to Saratoga. Home is on the corner.
Rooms
Basement Finished
Interior
Heating Forced Air, Natural Gas
Cooling Central Air
Fireplaces Number 1
Fireplace Yes
Exterior
Exterior Feature Patio, Porch, Balcony
Garage Detached, Entry Rear, Driveway
Garage Spaces 2.0
Fence Other, Partial
View Y/N No
Roof Type Shingle
Parking Type Detached, Entry Rear, Driveway
Garage Yes
Building
Lot Description Corner
Story 2
Foundation Poured Concrete
Structure Type Other/NA,Wood Frame,Brick
Read Less Info
Want to know what your home might be worth? Contact us for a FREE valuation!

Our team is ready to help you sell your home for the highest possible price ASAP

Copyright 2024 Metro Search, Inc.

"My job is to find and attract mastery-based agents to the office, protect the culture, and make sure everyone is happy! "







