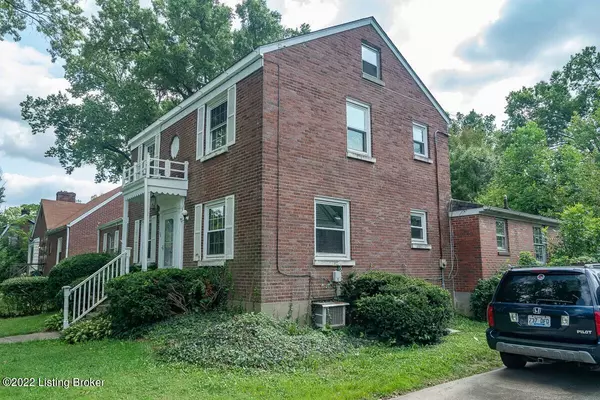$171,600
$1
17159900.0%For more information regarding the value of a property, please contact us for a free consultation.
3 Beds
2 Baths
2,192 SqFt
SOLD DATE : 11/01/2022
Key Details
Sold Price $171,600
Property Type Single Family Home
Sub Type Auction
Listing Status Sold
Purchase Type For Sale
Square Footage 2,192 sqft
Price per Sqft $78
Subdivision Kenwood Village
MLS Listing ID 1623145
Sold Date 11/01/22
Bedrooms 3
Full Baths 2
HOA Y/N No
Abv Grd Liv Area 1,928
Originating Board Metro Search (Greater Louisville Association of REALTORS®)
Year Built 1940
Lot Size 0.280 Acres
Acres 0.28
Property Description
SENECA TRAIL HOME ONLINE AUCTION - BIDDING ENDS: WEDNESDAY, OCTOBER 19 @ 2PM. Selling online a 3 BR-2 bath brick 2-story w/basement in Kenwood Village near Iroquois Park. Hardwood floors, replacement windows, attached 3-car garage and workshop, gated carport and shed. Square footage approximate per PVA records, buyers can make their own precise measurements, if needed. BUYERS PREMIUM 10% Buyer's Premium added to the hammer bid price to determine the final purchase price. See full details in bid packet at harrittgroup.com. A non-refundable down payment (10% of the purchase price) in the form of cash, check or wired funds due within 24 hours, balance due in 40 days. Taxes prorated to closing. Selling as is without contingencies, inspections welcomed prior to auction. Possession at closing.
Location
State KY
County Jefferson
Direction I-264 to South 3rd. Street Exit. South 2 miles to left on Seneca Trail. Continue 0.2 miles to home on the right.
Rooms
Basement Partially Finished
Interior
Heating Forced Air, Natural Gas
Cooling Wall/Window Unit(s), Central Air
Fireplaces Number 1
Fireplace Yes
Exterior
Garage 2 Car Carport, Detached, Attached, Entry Rear, See Remarks, Driveway
Garage Spaces 3.0
Fence Partial
View Y/N No
Roof Type Shingle
Parking Type 2 Car Carport, Detached, Attached, Entry Rear, See Remarks, Driveway
Garage Yes
Building
Lot Description Sidewalk, Level
Story 2
Foundation Concrete Blk, Poured Concrete
Structure Type Brk/Ven
Schools
School District Jefferson
Read Less Info
Want to know what your home might be worth? Contact us for a FREE valuation!

Our team is ready to help you sell your home for the highest possible price ASAP

Copyright 2024 Metro Search, Inc.

"My job is to find and attract mastery-based agents to the office, protect the culture, and make sure everyone is happy! "







