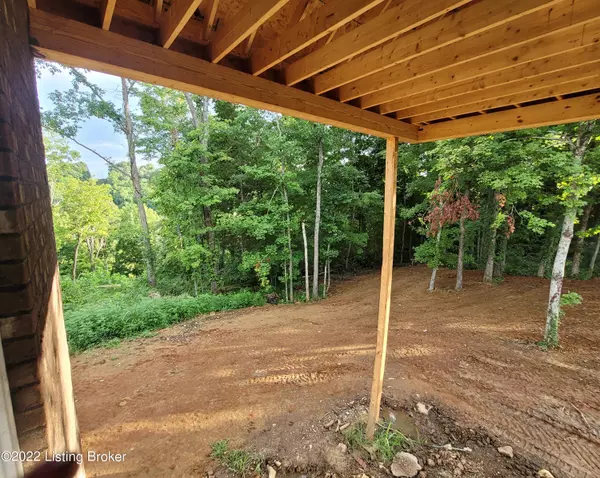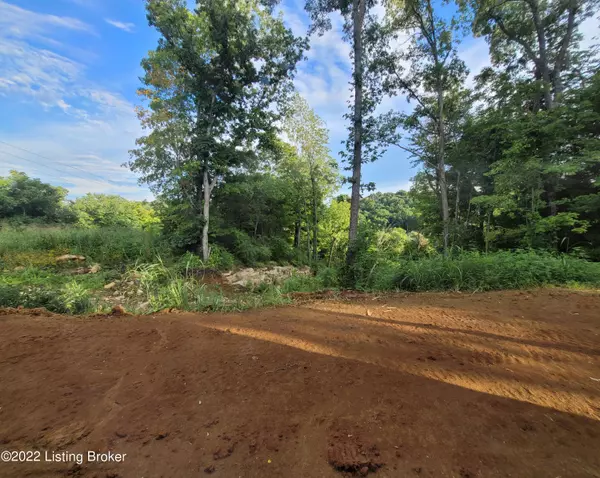$465,000
$465,000
For more information regarding the value of a property, please contact us for a free consultation.
3 Beds
2 Baths
1,850 SqFt
SOLD DATE : 10/20/2022
Key Details
Sold Price $465,000
Property Type Single Family Home
Sub Type Single Family Residence
Listing Status Sold
Purchase Type For Sale
Square Footage 1,850 sqft
Price per Sqft $251
Subdivision River Crest
MLS Listing ID 1619628
Sold Date 10/20/22
Bedrooms 3
Full Baths 2
HOA Fees $350
HOA Y/N Yes
Abv Grd Liv Area 1,850
Originating Board Metro Search (Greater Louisville Association of REALTORS®)
Year Built 2022
Lot Size 0.340 Acres
Acres 0.34
Property Description
Premium Lot located on a Cul-De-Sac, 1850 square foot on main level with another 1850 sf unfinished in the walk-out basement, Covered oversized rear deck(16x16 and Extended Patio (extending to rear retaining wall, Main Level is LVP Flooring with Ceramic in the Bathrooms. Can lights in the exterior soffits' on front of the home, Kitchen includes Granite counters tile back splash, beautiful custom made white cabinets built in Nelson County with 42 inch upper cabinets, Both Baths include upgraded granite counters, Primary bath includes custom tiled shower and framed mirrors, Rear patio doors on main level have built in blinds, Trim package in the home has been upgraded from ''builder Basic level'', Upgraded spindles on the deck, LED disc lights on main level, upgraded dimensional shingles Bathroom is roughed in the walk-out basement, Livingroom ceiling includes a casket vault, Tray ceiling in the primary bedroom, Ceiling fans in the Great Room, Primary Bedroom and on the Covered rear deck, 2 wing walls were added so to expand the walk-out to two sides (enhances the view and gives ability to add more bedrooms in future if like), Home will include front and rear sod and added landscaping at the left facing retaining wall, Driveway has added width @ 18ft wide, up-flush sewer system. Builder is offering $4500.00 flex cash that can be used toward appliances at Masterson's appliance in Bardstown, upgrades or closing costs.
Location
State KY
County Bullitt
Direction Hwy 44 to Bogard Ln, follow to Hidden Falls take a right, follow to Bluffs edge Dr. on the right, follow to Riverside Park on the Left, end of the cul-de-sac on the right side.
Rooms
Basement Walkout Unfinished
Interior
Heating Heat Pump
Cooling Central Air
Fireplace No
Exterior
Exterior Feature See Remarks, Patio, Deck
Garage Entry Front, Driveway
Garage Spaces 2.0
View Y/N No
Roof Type Shingle
Parking Type Entry Front, Driveway
Garage Yes
Building
Lot Description Covt/Restr, Cul De Sac
Story 1
Foundation Poured Concrete
Structure Type Brk/Ven
Schools
School District Bullitt
Read Less Info
Want to know what your home might be worth? Contact us for a FREE valuation!

Our team is ready to help you sell your home for the highest possible price ASAP

Copyright 2024 Metro Search, Inc.

"My job is to find and attract mastery-based agents to the office, protect the culture, and make sure everyone is happy! "







