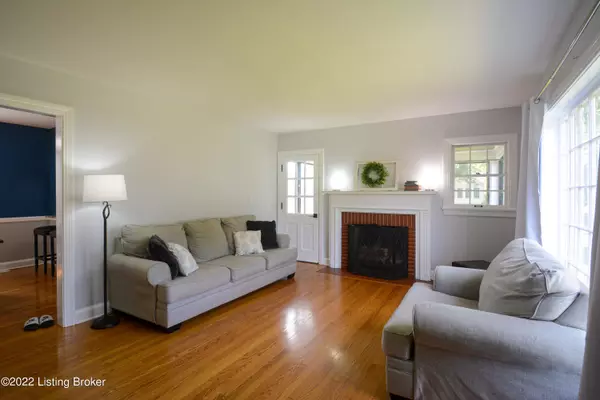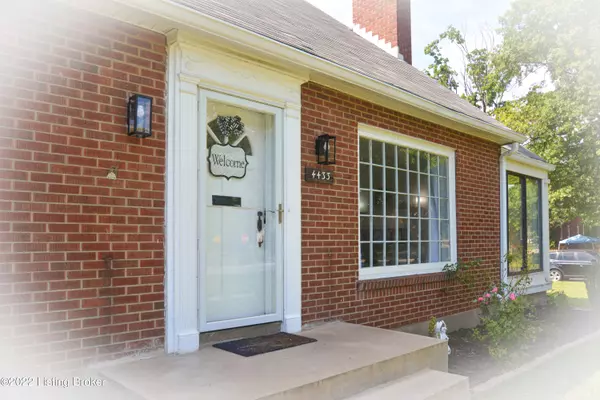$382,000
$388,900
1.8%For more information regarding the value of a property, please contact us for a free consultation.
4 Beds
2 Baths
2,330 SqFt
SOLD DATE : 10/06/2022
Key Details
Sold Price $382,000
Property Type Single Family Home
Sub Type Single Family Residence
Listing Status Sold
Purchase Type For Sale
Square Footage 2,330 sqft
Price per Sqft $163
Subdivision Beechwood Village
MLS Listing ID 1621371
Sold Date 10/06/22
Bedrooms 4
Full Baths 2
HOA Y/N No
Abv Grd Liv Area 1,830
Originating Board Metro Search (Greater Louisville Association of REALTORS®)
Year Built 1949
Lot Size 0.280 Acres
Acres 0.28
Property Description
Don't Miss This Charming All Brick 1 1/2 Story That Is Filled With The Quaint Charm of The Past Yet Showcases a Beautiful Kitchen & Remodeled/Updated Baths. This 4 BR home boasts a Phenomenal Kitchen with many white, tall upper cabinets, granite counters, stainless steel appliances including a gas top range with overhead exhaust hood, refrigerator, dishwasher & beverage cooler (all to remain), a 2nd sink that could serve as a wet bar, a built-in pantry, tiled backsplash & a contrasting tiled floor. The Dining Room features hardwood flooring, a sparkling light fixture & will accommodate a large table & chairs - there's also a great spot for your wall piece; the other end of the Dining Room is open to the Kitchen complete with an extended granite counter & spot for stool seats. Finishing off the first floor are a fully remodeled hall bath with a white vanity featuring a bottom exposed shelf & a lovely tiled tub/shower surround; a Primary BR with two closets & a 2nd BR -- both BR's have hardwood flooring & fans with lights. Now let's venture up the partially exposed staircase with full wood treads to the second level's two additional BR's (both generously sized with hardwood flooring, fans with lights & one with a walk-in closet) & to the home's 2nd full bath with updated neutral tiled flooring, a built-in linen pantry & a sharp, newly picture frame ceramic gloss tiled tub & shower surround. The lower level of the home is partially finished with a full ingress/egress door to the exterior walk-up stairs, it also features space for a family room ensemble & there's another separate area that's perfect for a home office or child's play area -- all the finished lower level has recent neutral carpeting plus the finished walls & open ceilings are neutrally painted in light colors. There are also sliding wood panel doors on top rails to the unfinished laundry room & two additional storage rooms. Other outstanding features of this property include: recently refinished hardwood flooring on both the 1st & 2nd levels; replaced, attractive white single panel interior doors & knob hardware; the majority of the windows have been replaced recently, however the Living Room's front multi-paned window is original expressing the character of the building period of this home. Outside you can relax on the recently added deck or play games on the large lawn -- this 1 1/2 story home is situated on a large .2751 acre lot featuring a recently added wood rail fencing -- the extra lawn space is perfect for your fire pit, play items or perhaps gardening. The resurfaced concrete front porch steps down to a long walk-way, edged by the home's front landscape & leading you to a detached one car garage with keyless entry situated at the end of the resurfaced double wide driveway. Don't miss this gem located in the highly desirable Beechwood Village community -- close to all the conveniences of the surrounding St. Matthews shopping, medical care, public & private schools, churches, parks, bus lines & bike pathways. Schedule your appointment for a visit!
Location
State KY
County Jefferson
Direction Hubbards Lane to street; or Shelbyville Rd. to Sage Rd., to left on Blenheim Rd.
Rooms
Basement Partially Finished, Walk-up
Interior
Heating Forced Air, Natural Gas
Cooling Central Air
Fireplaces Number 1
Fireplace Yes
Exterior
Exterior Feature See Remarks, Deck
Parking Features Detached, Driveway
Garage Spaces 1.0
Fence Wood, SplitRail, Chain Link
View Y/N No
Roof Type Shingle
Garage Yes
Building
Lot Description Covt/Restr, Level
Story 2
Foundation Poured Concrete
Structure Type Brk/Ven
Read Less Info
Want to know what your home might be worth? Contact us for a FREE valuation!

Our team is ready to help you sell your home for the highest possible price ASAP

Copyright 2025 Metro Search, Inc.
"My job is to find and attract mastery-based agents to the office, protect the culture, and make sure everyone is happy! "







