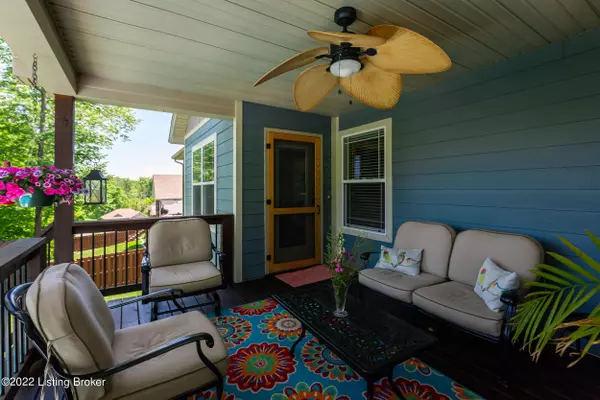$500,000
$555,000
9.9%For more information regarding the value of a property, please contact us for a free consultation.
4 Beds
3 Baths
3,726 SqFt
SOLD DATE : 10/05/2022
Key Details
Sold Price $500,000
Property Type Single Family Home
Sub Type Single Family Residence
Listing Status Sold
Purchase Type For Sale
Square Footage 3,726 sqft
Price per Sqft $134
Subdivision River Crest
MLS Listing ID 1612385
Sold Date 10/05/22
Bedrooms 4
Full Baths 3
HOA Fees $340
HOA Y/N Yes
Abv Grd Liv Area 1,863
Originating Board Metro Search (Greater Louisville Association of REALTORS®)
Year Built 2012
Lot Size 0.260 Acres
Acres 0.26
Property Description
Be prepared to fall in LOVE the moment you enter the door at 194 River Falls Drive. The STUNNING property is in Mt. Washington, Kentucky's highly desired River Crest subdivision. The moment you arrive at this incredible pool home you will notice it's pristine curb appeal and lush landscaping. The incredible backyard oasis features a sparkling heated in-ground saltwater pool. The covered back deck, poolside patio, and fire-pit area offers endless year-round entertaining. This 4-bedroom, 3-bathroom ranch has an attached 2 car garage and finished basement giving you nearly 3,900 sq. ft. of spacious stylishness to enjoy. The 1st floor features gorgeous wood floors, beautiful custom crown moulding , a gas fireplace surrounded in beautiful stone, a large kitchen with separate pantry, and 2 separate dining spaces to enjoy. The Primary Bedroom has trey ceilings and the large ensuite bathroom boasts a jetted tub, double vanities, and a separate walk-in shower. The home's secondary bedrooms are a very generous size with spacious closets. As you head downstairs to the newly finished basement you will be greeted with a plush carpet area and beautiful stained concrete floors with loads of space to turn into a home gym/workout area, movie theatre, playroom or whatever suits your needs, with loads of storage. The is where the home's fourth bedroom and full bath is found. There is a fully concrete room that can be used as a storm shelter or a safe room if desired. Let's head out the basement door to the poolside patio to relax or take a dip in the heated saltwater pool featuring crystal clear blue waters that adorns the fully fenced in back yard. This home is perfect for entertaining family/friends and has been meticulously maintained and cared for. All of this situated in a convenient, friendly neighborhood and in an award-winning school district. Schedule your showing today and be swimming by 4th of July!
Location
State KY
County Bullitt
Direction Highway 44 East to Bogard Lane, turn left onto River Falls Drive
Rooms
Basement Finished, Walkout Finished
Interior
Heating Forced Air
Cooling Central Air
Fireplaces Number 1
Fireplace Yes
Exterior
Exterior Feature Patio, Pool - In Ground, Porch, Deck
Garage Attached, Entry Front, Driveway
Garage Spaces 2.0
Fence Other, Privacy, Full
View Y/N No
Roof Type Shingle
Parking Type Attached, Entry Front, Driveway
Garage Yes
Building
Lot Description Covt/Restr, Sidewalk, Level
Story 1
Foundation Poured Concrete
Structure Type Brk/Ven,Fiber Cement,Stone Veneer
Schools
School District Bullitt
Read Less Info
Want to know what your home might be worth? Contact us for a FREE valuation!

Our team is ready to help you sell your home for the highest possible price ASAP

Copyright 2024 Metro Search, Inc.

"My job is to find and attract mastery-based agents to the office, protect the culture, and make sure everyone is happy! "







