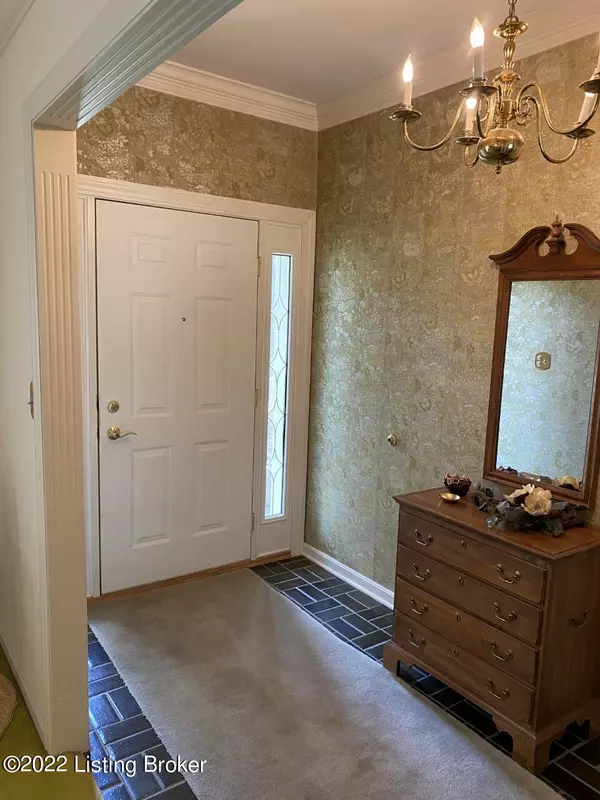$330,000
$320,000
3.1%For more information regarding the value of a property, please contact us for a free consultation.
3 Beds
2 Baths
1,882 SqFt
SOLD DATE : 08/03/2022
Key Details
Sold Price $330,000
Property Type Single Family Home
Sub Type Single Family Residence
Listing Status Sold
Purchase Type For Sale
Square Footage 1,882 sqft
Price per Sqft $175
Subdivision Plainview
MLS Listing ID 1618024
Sold Date 08/03/22
Bedrooms 3
Full Baths 2
HOA Fees $265
HOA Y/N Yes
Abv Grd Liv Area 1,882
Originating Board Metro Search (Greater Louisville Association of REALTORS®)
Year Built 1973
Property Description
Traditional walkout brick ranch in sought after Plainview subdivision. Step into the front foyer and you will see a sizable formal living room with large windows, that leads to the formal dining room. The eat- in kitchen offers white cabinetry and a bay window. The vaulted family room has plenty of room for gatherings around the brick fireplace and steps out to the deck overlooking the back yard. Down the hall are 2 bedrooms, a full bath, and the primary suite. The primary sweet offers 2 closets with the full bath having updated flooring, new toilet and shower. In the walk- out lower level you will find a family room with a fireplace, possible office space, laundry room with storage and another room with a closet but no window. Sliding glass doors open to the back yard patio. There is plenty of room in the oversized 2 car garage for a work bench and more. In 2021 the seller has installed new Insulation, HVAC, gutter protection, painted the exterior and stained the fence. This home is looking for your updating touch! Plainview subdivision offers a clubhouse w/ pool, tennis & playground area. Conveniently located near groceries, shopping, eateries, and easy access to I-64. Don't delay, get on the showing schedule today!
Location
State KY
County Jefferson
Direction Shelbyville Rd / Cambridge Station Rd / Afton / street
Rooms
Basement Finished, Walkout Finished
Interior
Heating Forced Air, Natural Gas
Cooling Central Air
Fireplaces Number 2
Fireplace Yes
Exterior
Exterior Feature Tennis Court, Patio, Deck
Garage Attached, Entry Rear, Lower Level
Garage Spaces 2.0
Fence Privacy, Partial
View Y/N No
Roof Type Shingle
Parking Type Attached, Entry Rear, Lower Level
Garage Yes
Building
Lot Description Cul De Sac, Sidewalk, Storm Sewer
Story 1
Foundation Poured Concrete
Structure Type Brk/Ven
Read Less Info
Want to know what your home might be worth? Contact us for a FREE valuation!

Our team is ready to help you sell your home for the highest possible price ASAP

Copyright 2024 Metro Search, Inc.

"My job is to find and attract mastery-based agents to the office, protect the culture, and make sure everyone is happy! "







