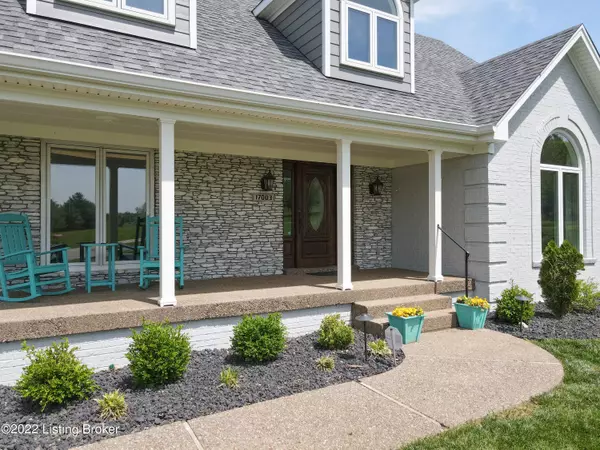$950,000
$950,000
For more information regarding the value of a property, please contact us for a free consultation.
4 Beds
4 Baths
4,824 SqFt
SOLD DATE : 07/05/2022
Key Details
Sold Price $950,000
Property Type Single Family Home
Sub Type Single Family Residence
Listing Status Sold
Purchase Type For Sale
Square Footage 4,824 sqft
Price per Sqft $196
Subdivision Derbyshire Estate
MLS Listing ID 1614015
Sold Date 07/05/22
Bedrooms 4
Full Baths 3
Half Baths 1
HOA Fees $400
HOA Y/N Yes
Abv Grd Liv Area 2,686
Originating Board Metro Search (Greater Louisville Association of REALTORS®)
Year Built 1993
Lot Size 5.150 Acres
Acres 5.15
Property Description
A Home that's county chic with modern Charm and Character, inside and out. Enjoy 5 acres of lush rolling green grass and bountiful trees while watching and listening to your private waterfall. Large rear deck prefect for entertaining as it is both enclosed and open. The covered front porch is as just as inviting to sit and watch the sun. The remodeled kitchen has marble counter tops, custom soft close cabinets, 2 ovens, one of which is a GE Advantium microwave oven, bamboo hardwood floors, tile backslash. The primary bath has custom his and hers closets, large soaking tub, custom tile work in shower with a rainforest shower head. There is so much new to this home it can not all be listed here.
Location
State KY
County Jefferson
Direction Shelbyville rd to Eastwood/ Fisherville rd. Left onto Winding View Trail, right onto Running Brook Trail, Left onto Persimmon Wood Trail, home is to the left at end of cul de sac.
Rooms
Basement Walkout Finished
Interior
Heating Electric, Forced Air, Natural Gas
Cooling Central Air
Fireplaces Number 2
Fireplace Yes
Exterior
Exterior Feature Patio, Out Buildings, Sauna/Steam, Screened in Porch, Porch, Deck, Creek, Balcony, Hot Tub
Garage Entry Front, Entry Side, Driveway
Garage Spaces 5.0
Fence Wood, SplitRail, Farm
View Y/N No
Roof Type Shingle
Parking Type Entry Front, Entry Side, Driveway
Garage Yes
Building
Lot Description Cul De Sac, Cleared, Irregular, Wooded
Story 2
Foundation Poured Concrete
Structure Type Brick,Stone
Schools
School District Jefferson
Read Less Info
Want to know what your home might be worth? Contact us for a FREE valuation!

Our team is ready to help you sell your home for the highest possible price ASAP

Copyright 2024 Metro Search, Inc.

"My job is to find and attract mastery-based agents to the office, protect the culture, and make sure everyone is happy! "







