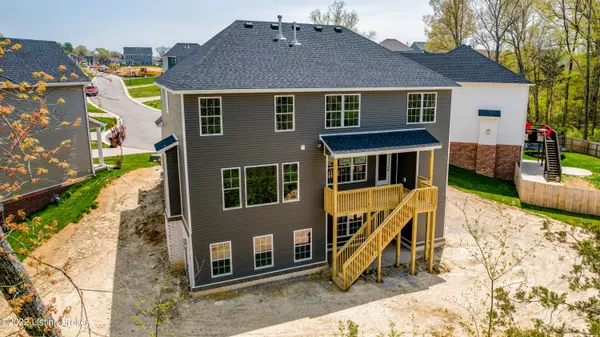$521,501
$509,900
2.3%For more information regarding the value of a property, please contact us for a free consultation.
4 Beds
3 Baths
2,723 SqFt
SOLD DATE : 06/30/2022
Key Details
Sold Price $521,501
Property Type Single Family Home
Sub Type Single Family Residence
Listing Status Sold
Purchase Type For Sale
Square Footage 2,723 sqft
Price per Sqft $191
Subdivision Wyndover Hills
MLS Listing ID 1610861
Sold Date 06/30/22
Bedrooms 4
Full Baths 2
Half Baths 1
HOA Fees $560
HOA Y/N Yes
Abv Grd Liv Area 2,723
Originating Board Greater Louisville Association of REALTORS®
Year Built 2022
Lot Size 9,583 Sqft
Acres 0.22
Property Description
The Talbot floor plan is a traditional two-story floor plan with a family-friendly design. A large family room is open to the kitchen and breakfast area, and the formal dining room is located at the front of the home. The spacious kitchen features a full wall of cabinets, granite countertops, a large island, tons of lighting, and a stainless steel appliance package with gas range and a large pantry. The kitchen and breakfast area adjoin the covered patio and expansive windows overlook the rear yard. The kitchen flows into the large family room which features a lovely gas burning fireplace.
All bedrooms are upstairs, and the primary bedroom suite includes a garden tub with tile surround and separate tiled shower, a linen closet and commode closet, and dual vanity. Three large bedrooms shared bathroom complete the upstairs. An unfinished storage area above the garage is accessed through the primary bedroom closet.
The basement is roughed in for a future bathroom and just waiting for your personal finishing.
Location
State KY
County Jefferson
Direction I-265N to Shelbyville Rd. East on Shelbyville Road to left on Rockcrest Way. Immediate Right on Wyndover Trace. Left on Belden Trail, follow to end of cul-de-sac.
Rooms
Basement Walkout Unfinished
Interior
Heating Forced Air, Natural Gas
Cooling Central Air
Fireplaces Number 1
Fireplace Yes
Exterior
Exterior Feature Deck
Garage Attached, Entry Front, Driveway
Garage Spaces 2.0
Fence None
View Y/N No
Roof Type Shingle
Parking Type Attached, Entry Front, Driveway
Garage Yes
Building
Lot Description Covt/Restr, Sidewalk
Story 2
Foundation Poured Concrete
Structure Type Wood Frame,Brk/Ven,Vinyl Siding
Read Less Info
Want to know what your home might be worth? Contact us for a FREE valuation!

Our team is ready to help you sell your home for the highest possible price ASAP

Copyright 2024 Metro Search, Inc.

"My job is to find and attract mastery-based agents to the office, protect the culture, and make sure everyone is happy! "







