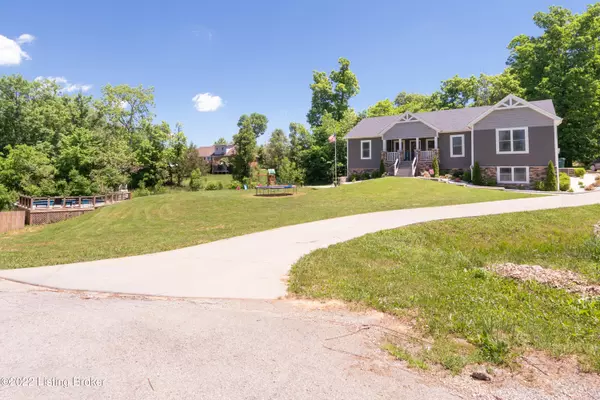$515,000
$515,000
For more information regarding the value of a property, please contact us for a free consultation.
4 Beds
4 Baths
3,864 SqFt
SOLD DATE : 06/24/2022
Key Details
Sold Price $515,000
Property Type Single Family Home
Sub Type Single Family Residence
Listing Status Sold
Purchase Type For Sale
Square Footage 3,864 sqft
Price per Sqft $133
Subdivision Millers Crossing
MLS Listing ID 1612335
Sold Date 06/24/22
Bedrooms 4
Full Baths 3
Half Baths 1
HOA Fees $165
HOA Y/N Yes
Abv Grd Liv Area 1,932
Originating Board Metro Search (Greater Louisville Association of REALTORS®)
Year Built 2018
Lot Size 0.790 Acres
Acres 0.79
Property Description
LOOK NO Further than this highly sought after Shepherdsville/Mt. Washington Millers Crossing neighborhood home that you will walk into and fall in love! This large and spacious ranch with walkout finished basement is stunning inside and out with unbelievable curb appeal, that sits upon 0.79 acres. The exterior features a stone and vinyl siding combination, while the cozy front and rear porches both fully covered provide the perfect setting for watching the sunset/sunrise. From the moment you walk in you are welcomed by the open living room and eat in kitchen. With gorgeous hardwood floors, modern fixtures, and lighting, this open concept will make for the perfect entertaining space. The traditional eat-in kitchen features newer appliances, a large island with seating all around, and an abundance of counter space and beautiful cabinetry. The formal dining is off to the side and ready for the new owners but currently being used as a playroom. Conveniently located on the first floor is also a half bath for guests. Down the hall, you will find the huge primary suite including a tray ceiling, large windows, and recessed lights. The primary bath, located through the suite's sliding barn door, features a spacious standing shower and a beautiful vanity sink. Through another sliding barn door, you'll find the large walk-in closet, with plenty of space for two. The two additional bedrooms on the first floor are very roomy with an adjoining Jack and Jill bath. Downstairs, you will find the fully finished walk out basement with a massive family room and game room. This lower level also includes another bedroom and a full bath, that would also be perfect for a man cave, office, or craft room. Step outside the patio doors to the backyard oasis with a newly poured concrete patio with fireplace, retaining wall and brand new above ground pool with the perfect deck for hanging out on! Don't miss out on this stunning Bullitt County home! Schedule your showing today!
Location
State KY
County Bullitt
Direction I-65 S towards Nashville, Take Exit 121 turn left onto Brooks Hill Rd/KY-1526 it becomes John Harper Rd. Turn Right on N Preston Hwy and left on Bells Mill R d. Turn left on Millers Crossing, take 1st left on Mill Trace Ct. Turn right on E Millwater Falls. Or take Hwy 44 to Bells Mills and turn right into Milers Crossing
Rooms
Basement Walkout Finished
Interior
Heating Heat Pump
Cooling Central Air, Heat Pump
Fireplace No
Exterior
Exterior Feature Patio, Pool - Above Ground, Porch
Garage Attached, Entry Side
Garage Spaces 3.0
Fence None
View Y/N No
Roof Type Shingle
Parking Type Attached, Entry Side
Garage Yes
Building
Lot Description Cul De Sac, Cleared
Story 1
Foundation Poured Concrete
Structure Type Stone,Vinyl Siding
Read Less Info
Want to know what your home might be worth? Contact us for a FREE valuation!

Our team is ready to help you sell your home for the highest possible price ASAP

Copyright 2024 Metro Search, Inc.

"My job is to find and attract mastery-based agents to the office, protect the culture, and make sure everyone is happy! "







