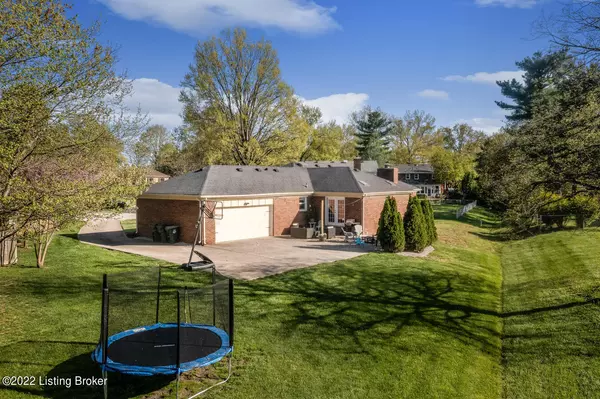$450,000
$400,000
12.5%For more information regarding the value of a property, please contact us for a free consultation.
3 Beds
2 Baths
2,800 SqFt
SOLD DATE : 06/09/2022
Key Details
Sold Price $450,000
Property Type Single Family Home
Sub Type Single Family Residence
Listing Status Sold
Purchase Type For Sale
Square Footage 2,800 sqft
Price per Sqft $160
Subdivision Plainview
MLS Listing ID 1610823
Sold Date 06/09/22
Bedrooms 3
Full Baths 2
HOA Fees $265
HOA Y/N Yes
Abv Grd Liv Area 2,075
Originating Board Metro Search (Greater Louisville Association of REALTORS®)
Year Built 1973
Lot Size 0.300 Acres
Acres 0.3
Property Description
Prepare yourself for this Perfect Plainview updated ranch home! Nestled on a small cul de sac with only 6 houses, the all brick 3-bedroom, 2 full bathroom house has been completely updated over the last 4 years, most of which was done in 2018. Starting on the outside all the windows(except the bay window) have been replaced(2019) and new landscaping with curbing added(2020-21). Going inside the house every surface was touched! New 7.5 wide plank engineered hardwood floors installed throughout the first floor in 2018. A couple walls were removed to open up the kitchen and dining room and when the sun rises in the morning the front of the house lets in so much natural light. All new grey kitchen cabinets with slow close drawers and doors. Kitchen Island added with quartz countertops and a 33-inch cast iron farm sink. The kitchen also features a tile backsplash with an accent tile behind the front controlled gas range with Wi-Fi capability. The den was updated with new French doors that exits to the patio and shiplap added to accent the sides of the fireplace. Out of the way but still on the first floor, the laundry room was updated with tile flooring and a new light fixture. The first full bathroom was completely remodeled with porcelain floor tile, a wide marble topped vanity, with slow close drawers and doors, and large shower surround. The primary bedroom is great sized with an attached en suite that includes a barn door. The primary bathroom was renovated to have a porcelain tile floor, a double sink vanity with slow close drawers and doors, a cultured marble top, and jetted tub/shower with gorgeous tile surrounding. The walk-in primary closet has lots of space for clothes and additional storage. There are two other bedrooms on the first floor both with engineered hardwood, accent walls, good sized closets, and updated light fixtures. Every door in the house has been replaced! Every baseboard and casing have been replaced! Every wall, ceiling, and piece of trim was painted. Every light fixture was replaced and boasts LED lights throughout the house. Head downstairs and you will find new carpet installed 2021 with a painted ceiling, wrapped support columns, and a large family room. There is a bonus room in the basement as well that is being used as a bedroom but has no egress window. Capping off the basement is the storage/utility room that has plenty of space. Now that we are done talking about the cosmetic things, let's talk about what else was done to the house. NEW HVAC with Nest thermostat 2018, NEW humidifier and air purifier 2020, NEW water heater 2018, NEW 150 AMP electrical panel in 2018, NEW PVC drain and Pex supply plumbing lines(even behind the walls)2018, insulation added in attic in the house and above the garage, between band boards, and both crawl spaces encapsulated. Seller is a licensed real estate agent in the state of Kentucky.
Location
State KY
County Jefferson
Direction Hurstbourne to Linn Station, right on Falling Tree, left on Fox Gap Trace.
Rooms
Basement Partially Finished, Finished
Interior
Heating Natural Gas
Cooling Central Air
Fireplace No
Exterior
Exterior Feature Patio
Garage Attached, Entry Rear, Driveway
Garage Spaces 2.0
Fence None
View Y/N No
Roof Type Shingle
Parking Type Attached, Entry Rear, Driveway
Garage Yes
Building
Lot Description Sidewalk, Level
Story 1
Foundation Poured Concrete
Structure Type Brick
Read Less Info
Want to know what your home might be worth? Contact us for a FREE valuation!

Our team is ready to help you sell your home for the highest possible price ASAP

Copyright 2024 Metro Search, Inc.

"My job is to find and attract mastery-based agents to the office, protect the culture, and make sure everyone is happy! "







