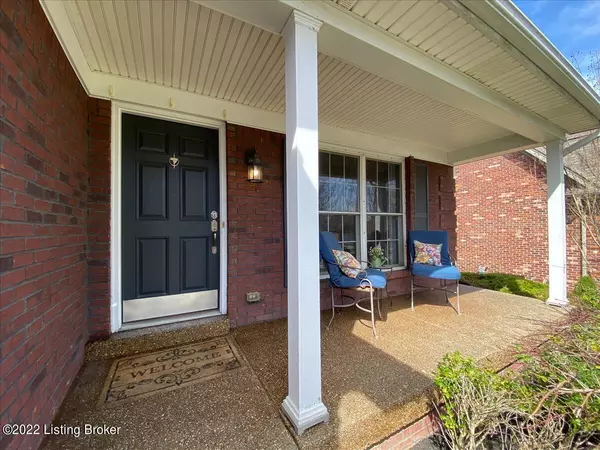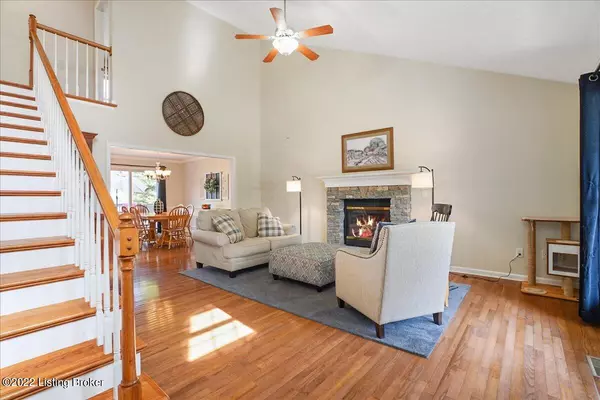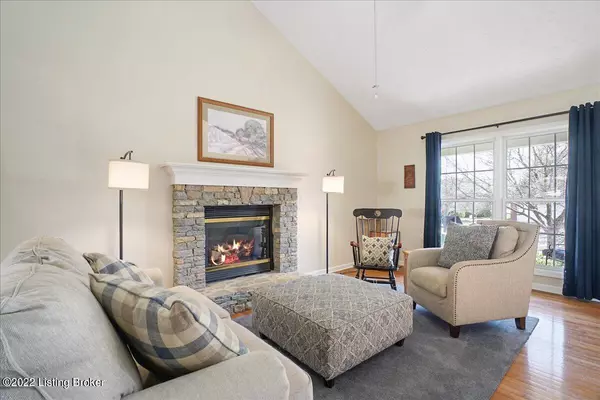$427,000
$399,000
7.0%For more information regarding the value of a property, please contact us for a free consultation.
4 Beds
4 Baths
3,001 SqFt
SOLD DATE : 05/16/2022
Key Details
Sold Price $427,000
Property Type Single Family Home
Sub Type Single Family Residence
Listing Status Sold
Purchase Type For Sale
Square Footage 3,001 sqft
Price per Sqft $142
Subdivision Stone Lakes
MLS Listing ID 1608408
Sold Date 05/16/22
Bedrooms 4
Full Baths 2
Half Baths 2
HOA Fees $525
HOA Y/N Yes
Abv Grd Liv Area 2,044
Originating Board Metro Search (Greater Louisville Association of REALTORS®)
Year Built 2004
Lot Size 7,840 Sqft
Acres 0.18
Property Description
The Sellers of this gorgeous Stone Lakes Home have described it as ''Their Dream Home''! They would have never considered leaving if not for a great career opportunity in another state that they couldn't pass up! Located on a quiet cul-de-sac, this 1.5 story home features 4 Bedrooms, 2 Full and 2 Half Baths and a mostly finished Basement. The Covered Front Porch is very welcoming for your guests! When you step through the Front Door, the dramatic two-story Great Room is waiting with Hardwood Floors and a charming stacked-stone Gas Fireplace. This leads into the Dining Room featuring Hardwood Floors and Wainscoting around all the walls and even down the Hallway. The huge Kitchen has abundant White Cabinetry with Black Granite Counters, Stainless-Steel Appliances (including a Refrigerator that's less than 2 years old), a Pantry and Hardwood Floors. Across from the Kitchen is the Laundry Room with lots of cabinetry, the main floor Half-Bath which has a new Vanity, Countertop and Faucet and the entrance to the two-car Garage. Go down the hallway and the Main Floor Primary Bedroom is your sanctuary! This large room has lots of light coming in the windows, Hardwood Floors, a large Walk-in Closet with closet system, and has space for a King Bed and a sitting area. Going back through the Great Room and up the stairs, there are three Bedrooms for the rest of the family! The Bedroom at the top of the stairs features Hardwood Floors and the other two Bedrooms and Hallway have brand-new Carpet. The largest Bedroom features a walk-in closet and direct access into the Full Bath. The Bath has a tub/shower combo with a white vanity and new hardware for both. There is a huge, floored Attic for all your storage needs and an oversized linen closet across from the Bath. Now we travel back downstairs to the mostly finished Basement! The first room off the stairs is a large Family Room with surround-sound speakers that remain with the Home. Connected to this room is another oversized room with a Wet-Bar that is being used as a Home Gym but could easily house a Pool Table or other gaming equipment, and a large under-stair storage room. Behind that is a room being used as a Home Office, but could be a Guest Bedroom (no egress windows) with an adjoining Half-Bath with Vanity. There is a Utility Room on one side of the Half Bath and a small unfinished room on the other. The largest unfinished Storage Room is adjacent to this room. Head back up the stairs and go through the sliding-glass-doors to the newly painted deck with room for your gas grill and lots of entertaining! Off the deck is a large patio with a hammock and umbrella for those lazy summer days! The level lot is fully fenced and attractively landscaped. There are so many features and updates that can be better appreciated in person, so schedule your showing today! This fabulous home is ready to be YOUR Dream Home!
Location
State KY
County Jefferson
Direction I-265 to Taylorsville Rd. Exit 23 toward Jeffersontown. Turn left onto Pleasant Glen Dr, turn left onto Meadow Vista Ct. The home is on the left side.
Rooms
Basement Partially Finished
Interior
Heating Natural Gas
Cooling Central Air
Fireplaces Number 1
Fireplace Yes
Exterior
Exterior Feature Patio, Porch, Deck
Parking Features Attached, Entry Front, Driveway
Garage Spaces 2.0
Fence Full, Wood, Chain Link
View Y/N No
Roof Type Shingle
Garage Yes
Building
Lot Description Cul De Sac, Sidewalk, Level
Story 2
Foundation Poured Concrete
Structure Type Brick,Vinyl Siding
Read Less Info
Want to know what your home might be worth? Contact us for a FREE valuation!

Our team is ready to help you sell your home for the highest possible price ASAP

Copyright 2024 Metro Search, Inc.
"My job is to find and attract mastery-based agents to the office, protect the culture, and make sure everyone is happy! "







