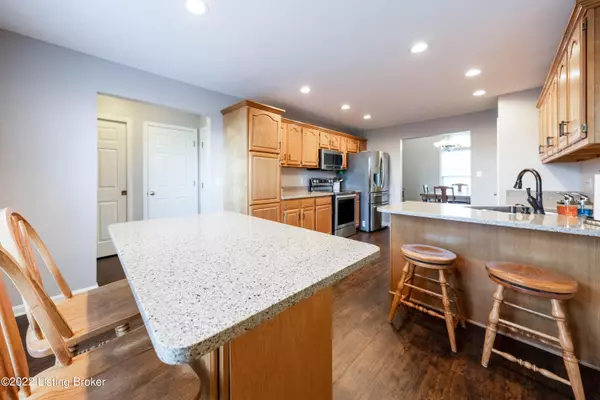$440,000
$425,000
3.5%For more information regarding the value of a property, please contact us for a free consultation.
5 Beds
3 Baths
3,182 SqFt
SOLD DATE : 05/18/2022
Key Details
Sold Price $440,000
Property Type Single Family Home
Sub Type Single Family Residence
Listing Status Sold
Purchase Type For Sale
Square Footage 3,182 sqft
Price per Sqft $138
Subdivision Prestwick Estates
MLS Listing ID 1611181
Sold Date 05/18/22
Bedrooms 5
Full Baths 3
HOA Y/N Yes
Abv Grd Liv Area 1,882
Originating Board Metro Search (Greater Louisville Association of REALTORS®)
Year Built 2000
Lot Size 0.410 Acres
Acres 0.41
Property Description
Rare Walk-out Ranch, All Brick, Updates, Spacious, 5 Bedrooms (3 Up 2 Down), With Split Configuration (For Added Privacy), in much sought-after Prestwick Estates. Enjoy 3000 plus sq. ft of living space and almost a half-acre private lot in the award-winning Oldham County School district. The spacious Great Room offers a huge fireplace with gas logs and hip-vault ceiling. The large Eat-in country Kitchen includes an abundance of custom cabinetry. Other features include large, open windows that offer plenty of natural light and spectacular views from the breakfast area. The beautiful first floor Primary suite is huge, including a Primary bathroom, a walk-in closet, dressing table, tub and separate shower. There are two additional bedrooms, a full bath, and laundry room rounding out the first floor. The finished walkout lower level includes 2 additional finished bedrooms a full bath and enormous Family room. The spacious outside space includes a deck and patio. You'll also enjoy a large 2-car garage and maintenance free exterior. Call today to schedule your tour today!
Location
State KY
County Oldham
Direction I-71N, Exit 22, Right on Highway 53, 3/4 mile Left into subdivision
Rooms
Basement Walkout Part Fin
Interior
Heating Forced Air, Natural Gas
Cooling Central Air
Fireplaces Number 2
Fireplace Yes
Exterior
Exterior Feature Patio, Porch, Deck
Garage Attached
Garage Spaces 2.0
Fence None
View Y/N No
Roof Type Shingle
Parking Type Attached
Garage Yes
Building
Lot Description Level
Story 1
Foundation Poured Concrete
Structure Type Wood Frame,Brk/Ven
Read Less Info
Want to know what your home might be worth? Contact us for a FREE valuation!

Our team is ready to help you sell your home for the highest possible price ASAP

Copyright 2024 Metro Search, Inc.

"My job is to find and attract mastery-based agents to the office, protect the culture, and make sure everyone is happy! "







