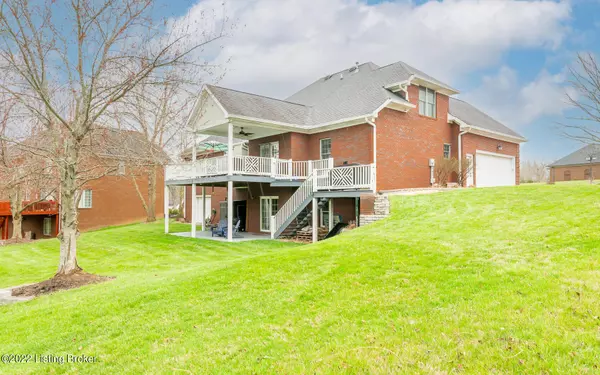$595,000
$595,000
For more information regarding the value of a property, please contact us for a free consultation.
5 Beds
4 Baths
4,044 SqFt
SOLD DATE : 05/13/2022
Key Details
Sold Price $595,000
Property Type Single Family Home
Sub Type Single Family Residence
Listing Status Sold
Purchase Type For Sale
Square Footage 4,044 sqft
Price per Sqft $147
Subdivision Twelve Oaks Estates
MLS Listing ID 1608109
Sold Date 05/13/22
Bedrooms 5
Full Baths 4
HOA Fees $265
HOA Y/N Yes
Abv Grd Liv Area 2,787
Year Built 1998
Lot Size 0.540 Acres
Acres 0.54
Property Description
Welcome to the beautiful Twelve Oak Estates of Mt. Washington. These custom homes hardly ever hit the market. This one is a gem. If the curb appeal doesn't give you the WOW factor, the large private backyard will!
As you enter the home, you will be greeted with a spacious foyer, and an updated staircase leading to the upstairs bedrooms. The trendy dining room has lots of lighting, trey ceilings with custom crown molding, and wainscoting on the walls. As you transition into the living room and kitchen area, you'll notice the color pop! The teal accents are eye catching! The kitchen and family room have an open concept with an eat-in kitchen breakfast area as well. There is also plenty of natural light coming in. The kitchen has been updated with whites and teals, and is loaded with plenty of cabinetry. There is also a nice pantry right in the kitchen within arms reach. The family room is gorgeous. There are high ceilings with large windows allowing plenty of light coming in. The natural gas fireplace is cozy and perfect for those chilly fall evenings. The primary bedroom has high trey ceilings and flows right into the primary bathroom where there is a large jetted tub, standing shower, double bowl vanity, and a spacious walk-in closet. There is also a second bedroom on the first level of the home currently used as an office. The laundry room and guest bathroom are on the main level as well. Heading upstairs, you'll notice the updated hand railing that guides you across the catwalk overlooking the living room. There are 3 full bedrooms on the second floor, and a spacious jack and jill bathroom. The basement of the home has 9ft ceilings, a large family room with built-ins, and a nice built-in wet bar. There is also an exercise room, full bathroom, large pantry under the stairway, and a large unfinished area for storage.
There are several entrances to the back deck and yard. The yard is one of the more private yards in the neighborhood with some mature trees and fire pit area. The large deck is partially covered to allow for some much needed sun bathing, while enjoying some shade when needed.
This gorgeous home is looking for a new owner! Schedule your showings today!
Location
State KY
County Bullitt
Direction Louisville rd, left on twelve oaks
Rooms
Basement Finished, Walkout Finished
Interior
Heating Electric, Natural Gas
Cooling Central Air
Fireplaces Number 1
Fireplace Yes
Exterior
Exterior Feature Tennis Court, Patio, Porch, Deck, Balcony
Garage Attached
Garage Spaces 2.0
Fence None
View Y/N No
Roof Type Shingle
Parking Type Attached
Garage Yes
Building
Story 2
Foundation Poured Concrete
Structure Type Wood Frame,Brick,Stucco,Stone
Read Less Info
Want to know what your home might be worth? Contact us for a FREE valuation!

Our team is ready to help you sell your home for the highest possible price ASAP

Copyright 2024 Metro Search, Inc.

"My job is to find and attract mastery-based agents to the office, protect the culture, and make sure everyone is happy! "







