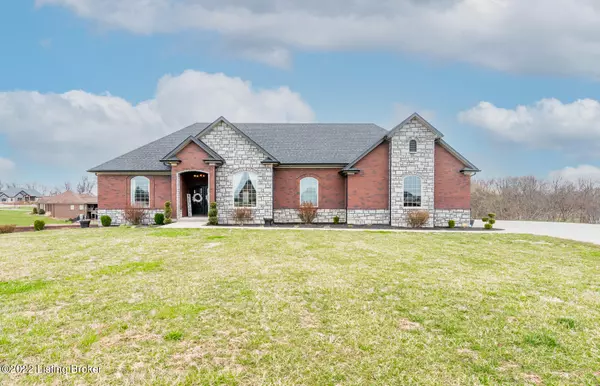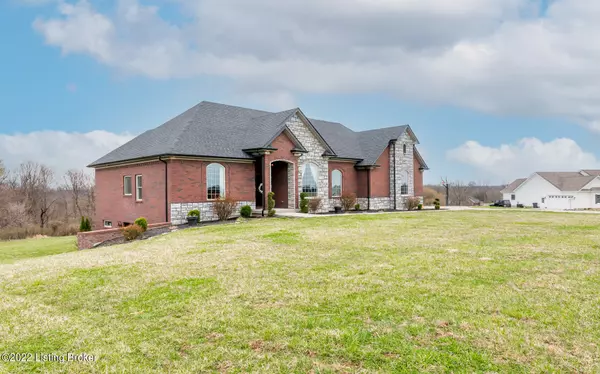$560,000
$599,000
6.5%For more information regarding the value of a property, please contact us for a free consultation.
3 Beds
4 Baths
3,269 SqFt
SOLD DATE : 05/13/2022
Key Details
Sold Price $560,000
Property Type Single Family Home
Sub Type Single Family Residence
Listing Status Sold
Purchase Type For Sale
Square Footage 3,269 sqft
Price per Sqft $171
Subdivision Beech Fork Estates
MLS Listing ID 1607918
Sold Date 05/13/22
Bedrooms 3
Full Baths 3
Half Baths 1
HOA Fees $100
HOA Y/N Yes
Abv Grd Liv Area 1,724
Originating Board Metro Search (Greater Louisville Association of REALTORS®)
Year Built 2016
Lot Size 3.760 Acres
Acres 3.76
Property Description
Acreage!!!
This beautiful luxury style ranch, is nestled on 3.76 acres in the highly sought after neighborhood of Beechfork Estates. Not only are you minutes from the Bardstown square, but this property is loaded with wild life attractions, and privacy! The curb appeal is one of my favorite aspects about this home. The stone accents, large custom size windows, and black trim work on the exterior really make this home a one of a kind!
The large 3 car garage has plenty of room for all the toys, and vehicles, along with the basement utility garage boasting plenty of room for garden toys and mowers!
There are 3 bedrooms, and 3 full bathrooms, as well as a half bath just off the kitchen for guest use. Not only does the primary bedroom have an ensuite bathroom, the guest bedroom has a beautiful ensuite as well. The spacious primary bedroom has a unique floor plan. There is a beautiful ensuite with a walk-in shower, double bowl vanity, and an entrance to the large primary closet with the laundry room connected. Across the home on the main floor, is the second bedroom with an ensuite. Heading into the kitchen, you'll notice the beautiful trending color schemes in the dining room and great room. The dining room is offset, and is boasting with natural light. The trendy kitchen is loaded with cabinetry, and counter space. The island is huge, and is a perfect place for entertaining. Across from the island is the modern fireplace, keeping the area warm, and relaxed. All main ceilings on the main floor are 10ft, with the dining room ceilings being 12ft!! On to the basement, there is a 3rd bedroom with a walk-in closet. The basement has a large great room, with a kitchenette area, and an office setup. The ceilings are 9ft tall in the basement showcasing how large and spacious the it really is! There is also plenty of storage and a second laundry room for the basement guests. There is a spacious patio just outside the basement entrance. The deck has been sealed from water coming through, allowing a place to hangout and storm watch!
This home is truly unique and custom. I would continue writing a biography about this home, but I am running out of room :) !! Schedule your showings today!!!
Location
State KY
County Nelson
Direction New haven rd, right on to Sutherland lane, right onto Beechfork trail. House on right. GPS will work.
Rooms
Basement Finished, Walkout Finished
Interior
Heating Electric, Propane, Heat Pump
Cooling Central Air
Fireplace No
Exterior
Exterior Feature Patio, Porch, Deck, Balcony
Garage Attached, Driveway
Garage Spaces 3.0
Fence None
View Y/N No
Roof Type Shingle
Parking Type Attached, Driveway
Garage Yes
Building
Lot Description Cleared
Story 1
Foundation Poured Concrete
Structure Type Wood Frame,Brick,Stone
Read Less Info
Want to know what your home might be worth? Contact us for a FREE valuation!

Our team is ready to help you sell your home for the highest possible price ASAP

Copyright 2024 Metro Search, Inc.

"My job is to find and attract mastery-based agents to the office, protect the culture, and make sure everyone is happy! "







