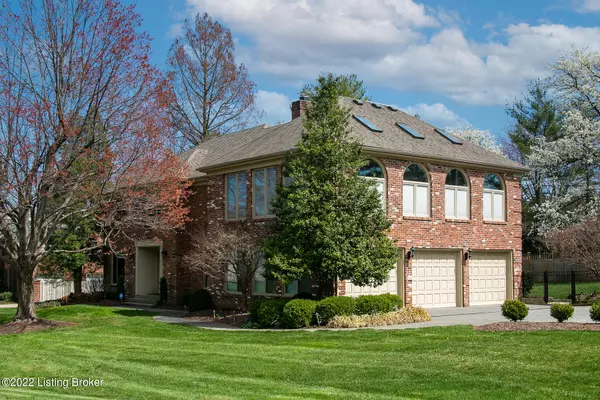$830,000
$775,000
7.1%For more information regarding the value of a property, please contact us for a free consultation.
4 Beds
4 Baths
4,276 SqFt
SOLD DATE : 05/06/2022
Key Details
Sold Price $830,000
Property Type Single Family Home
Sub Type Single Family Residence
Listing Status Sold
Purchase Type For Sale
Square Footage 4,276 sqft
Price per Sqft $194
Subdivision Northfield
MLS Listing ID 1608627
Sold Date 05/06/22
Bedrooms 4
Full Baths 2
Half Baths 2
HOA Y/N No
Abv Grd Liv Area 3,458
Originating Board Metro Search (Greater Louisville Association of REALTORS®)
Year Built 1981
Lot Size 0.430 Acres
Acres 0.43
Property Description
High style and exceptional design set this home apart from others...not to mention the beautiful salt-water pool in a park-like setting! Located in the great neighborhood of Northfield on a corner lot, this 4 BR, 2 full + 2 half bath home is neat as a pin. The welcoming foyer leads to the family room w/ fireplace and wet bar, to the living room and a central artery to the eat-in kitchen w/ plentiful cabinets, center island, gas range + 2nd wall oven, stainless refrigerator and newly installed countertops, sink/faucet. The kitchen has seating at the island as well as a place for a large table in what was formerly a dining room but now open to the action in the kitchen. 2 sets of doors lead to the expansive pool decking, pool, gazebo and magnificent yard surrounded by a recently installed privacy/aluminum fence. Rounding out the 1st floor is a remodeled powder room w/ white marble countertop and hallway access to the 3 car garage. Upstairs there are 4 generously sized bedrooms. The recently remodeled hall bath has a frameless glass enclosed shower, double vanity + dual lighted mirrors. The primary bedroom suite has a full bath with separate tub/shower, double sinks, huge walk-in closet and a wonderful upstairs bonus room that could be exercise, family room, office or all 3 like the current owners! This light and bright room has a dedicated exterior staircase to the backyard. More great space in the basement w/ a clever built-in bunk room, family room w/ built-in cabinetry, ping pong room w wood- look LVP flooring and 1/2 bath + storage and laundry room. Crisp ivory painted walls compliment the neutral decor and hardwood/high-end carpet on the floors. Front and rear irrigation too! The Sellers thought this was their lifetime home and made top-of-the line improvements . This is a WOW house top to bottom!
Location
State KY
County Jefferson
Direction US 42 to Lime Kiln Ln to 1st left on Lime Ridge Pl. House is all the way down the block on the left. There is a cup-de-sac behind and next to the home.
Rooms
Basement Partially Finished
Interior
Heating Forced Air, Natural Gas
Cooling Central Air
Fireplaces Number 1
Fireplace Yes
Exterior
Exterior Feature Patio, Pool - In Ground, Deck, Balcony
Garage Off-Street Parking, Attached, Entry Side, Driveway
Garage Spaces 3.0
Fence Other, Privacy, Full, Wood
View Y/N No
Roof Type Shingle
Parking Type Off-Street Parking, Attached, Entry Side, Driveway
Garage Yes
Building
Lot Description Corner, DeadEnd, Level
Story 2
Foundation Poured Concrete
Structure Type Brk/Ven
Read Less Info
Want to know what your home might be worth? Contact us for a FREE valuation!

Our team is ready to help you sell your home for the highest possible price ASAP

Copyright 2024 Metro Search, Inc.

"My job is to find and attract mastery-based agents to the office, protect the culture, and make sure everyone is happy! "







