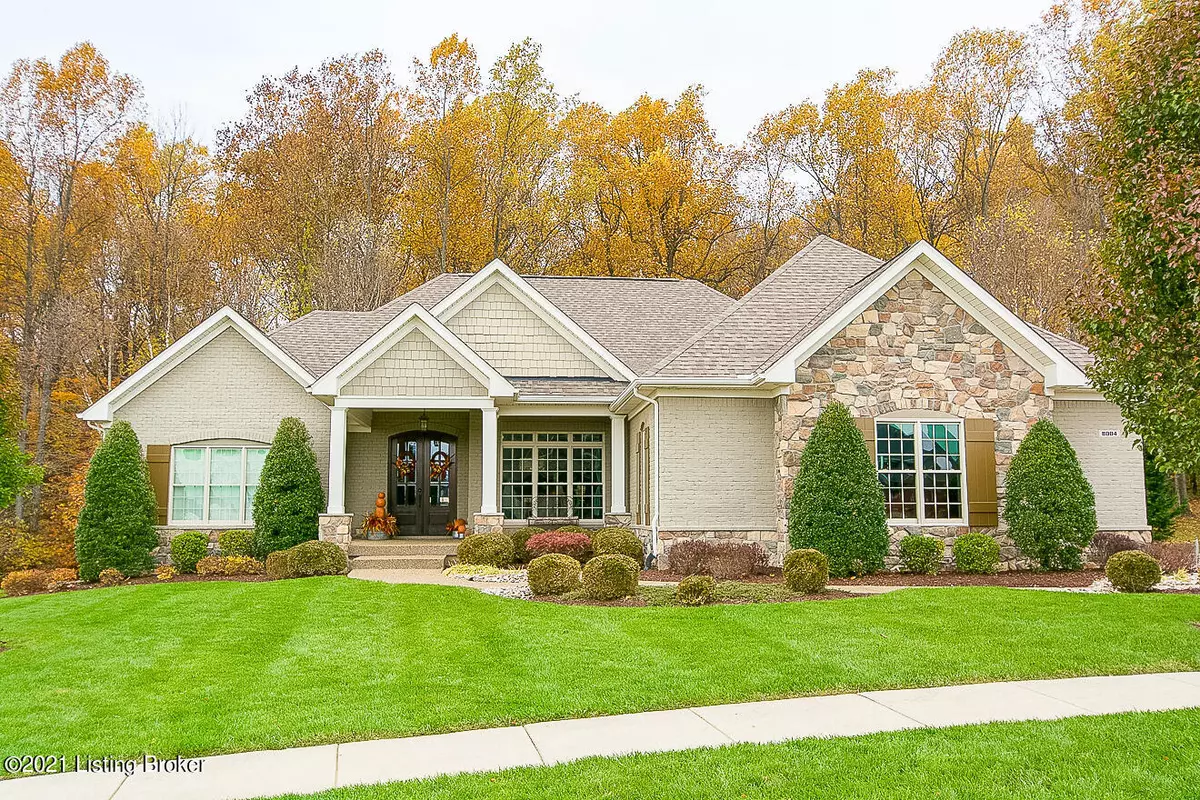$590,000
$625,000
5.6%For more information regarding the value of a property, please contact us for a free consultation.
4 Beds
3 Baths
4,458 SqFt
SOLD DATE : 01/26/2022
Key Details
Sold Price $590,000
Property Type Single Family Home
Sub Type Single Family Residence
Listing Status Sold
Purchase Type For Sale
Square Footage 4,458 sqft
Price per Sqft $132
Subdivision Estates Of St Anthony
MLS Listing ID 1601157
Sold Date 01/26/22
Bedrooms 4
Full Baths 3
HOA Fees $400
HOA Y/N Yes
Abv Grd Liv Area 2,602
Originating Board Metro Search (Greater Louisville Association of REALTORS®)
Year Built 2010
Lot Size 0.380 Acres
Acres 0.38
Property Description
This STUNNING & thoughtfully laid out ENERGY STAR CERTIFIED executive ranch home in the Estates of St Anthony has EVERYTHING you need & more! Nestled on a private .38 acre lot, a backyard oasis awaits with a heated salt water INGROUND POOL with waterfall feature & lushly landscaped surround - all overlooking a densely treed area stretching beyond the wrought iron fenced portion of the backyard. Curb appeal is at a maximum - don't miss the cedar shake shingle detail - as you approach the front entry with beautiful landscaped beds & a charming covered front porch with arched double door entry. Hardwood floors, soaring ceilings & an open plan living area greet you in the entry foyer & flow throughout the first level. The formal dining room with coffered ceiling detail overlooks the spacious vaulted great room abounding in natural light with a wall of windows, & gas fireplace flanked by built-in bookcases. The large eat-in kitchen with hearth room is sure to be the heart of your home with gorgeous custom wood soft-close cabinetry, granite countertops, high-end stainless appliances including double convection ovens, tile backsplash with decorative accent above cooktop along with custom range hood in contrasting wood tone, center island with breakfast bar, sunny & spacious dining area - all open to the charming hearth room with the home's second gas fireplace flanked with built-in cabinetry. Just off the kitchen you'll find the laundry/mudroom with a large hidden butler's pantry ideal for storage overflow & party prep. The primary suite offers a quiet, spacious retreat with double tray ceiling, large en suite with granite-topped custom double vanity with tons of storage, water closet, soaking tub, curbless walk-in shower with bench feature, & walk-in closet. A guest bedroom - perfect for a private, at-home office space & a full bath complete the first floor. The finished lower level -with 9ft ceilings- offers yet another place to spread out & relax or entertain family & friends! The custom full bar has everything you need - a full refrigerator, dishwasher, microwave, & more nestled between the game area & family room. Don't miss the small nook under the stairs for the perfect place to curl up with a good book. Two spacious bedrooms, one with tray ceiling, & a full bath with granite-topped double vanity & walk-in shower complete the lower level. Dual water heaters, 2.5 car garage & so much more!
Location
State KY
County Jefferson
Direction I-65 to Outerloop, to 3rd St, to Wisertown Rd, to St Anthony Church Rd, to Wooded Ridge Dr, to home.
Rooms
Basement Finished
Interior
Heating Natural Gas
Cooling Central Air
Fireplaces Number 2
Fireplace Yes
Exterior
Exterior Feature Pool - In Ground, Porch
Garage Attached, Entry Side, Driveway
Garage Spaces 2.0
Fence Other, Full
View Y/N No
Roof Type Shingle
Parking Type Attached, Entry Side, Driveway
Garage Yes
Building
Lot Description Cul De Sac, Sidewalk, Cleared, Wooded
Story 1
Foundation Poured Concrete
Structure Type Brick,Brk/Ven
Read Less Info
Want to know what your home might be worth? Contact us for a FREE valuation!

Our team is ready to help you sell your home for the highest possible price ASAP

Copyright 2024 Metro Search, Inc.

"My job is to find and attract mastery-based agents to the office, protect the culture, and make sure everyone is happy! "







