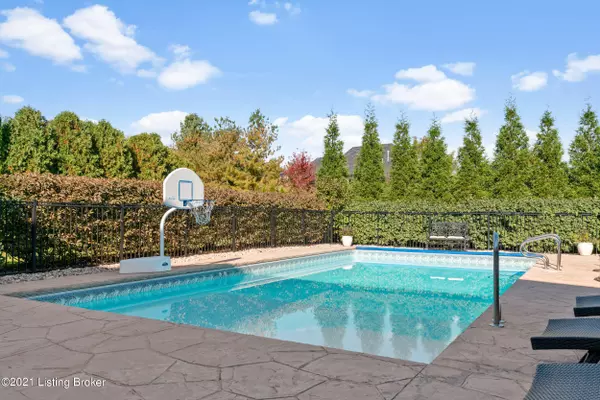$1,315,000
$1,375,000
4.4%For more information regarding the value of a property, please contact us for a free consultation.
5 Beds
5 Baths
6,289 SqFt
SOLD DATE : 01/11/2022
Key Details
Sold Price $1,315,000
Property Type Single Family Home
Sub Type Single Family Residence
Listing Status Sold
Purchase Type For Sale
Square Footage 6,289 sqft
Price per Sqft $209
Subdivision Spring Farm Place
MLS Listing ID 1602222
Sold Date 01/11/22
Bedrooms 5
Full Baths 4
Half Baths 1
HOA Fees $1,070
HOA Y/N No
Abv Grd Liv Area 4,723
Originating Board Metro Search (Greater Louisville Association of REALTORS®)
Year Built 2012
Lot Size 0.680 Acres
Acres 0.68
Property Description
Nestled on a treelined cul-de-sac within desirable Spring Farm Place, this Stonecroft estate home is thoughtfully positioned on a spacious corner lot, featuring manicured landscaping, sprawling backyard, saltwater pool, screened-in porch, and newly updated deck. Conveniently located just minutes from Prospect's shopping, restaurants, and expressways, this custom-built stone and brick two-story offers a sophisticated warmth with luxurious finishes throughout, designed with an inviting open floor plan on three spacious levels. Buyers will appreciate this completely move-in ready home, immediately able to enjoy the countless improvements invested by the current owners, including a brand new HVAC system (2020), extensive landscaping and privacy buffers installed in the backyard, new flooring and decking, freshly painted exterior of the home, and renovated wet bar & fireplace in the lower level. Past a columned front porch, guests arrive into a light-filled foyer, flanked by a handsome office with wainscoting, built-ins, and coffered ceiling to the right, and elegant formal dining room with wainscoting and arched doorways to the left. The open floor plan of the home invites guests further into the main living area of the first floor, featuring gourmet eat-in kitchen, windowed breakfast room, and spacious great room. With stainless steel appliances, granite countertops, large eat-in island, floor-to-ceiling cabinetry, and walk-in pantry, the eat-in kitchen has been designed for effortless entertaining. The adjoining breakfast room features built-in seating, and access to the home's screened-in porch with wood-panel ceiling and gas fireplace. The kitchen opens to the gracious great room of the home, featuring exposed wood beam ceiling, stone gas fireplace, convenient built-ins, and French door access to the home's maintenance-free deck overlooking the rolling backyard. The first floor is complete with powder room, oversize mud room, and attached 3-car garage with tandem parking to allow for 4-car storage. The second floor of the home features a spacious owner's suite with double tray ceiling, walk-in closet, and luxurious primary bathroom with his-and-her vanities, soaking tub, and glassed-in shower. The second floor features two additional bedrooms with Jack-and-Jill bathroom, guest suite with en-suite bath, renovated laundry room, and oversize family room, perfect for a playroom or study space. The lower level of the home is designed for entertaining friends and family, offering a spacious family room with stone fireplace, billiards room, updated wet bar with optional wine cellar, exercise room, fifth bedroom, full bath, and additional storage area. The home's exterior is as impressive as its interior, offering a secluded saltwater pool with spacious patio, screened-in porch with fireplace, oversize deck, and sprawling lawn with mature trees and refined landscaping. A rare offering for the neighborhood, this home is not to be missed.
Location
State KY
County Jefferson
Direction Wolf Pen Branch Road to Spring Farm Road, left into Spring Farm Place subdivision to Farm Spring Court.
Rooms
Basement Finished
Interior
Heating Forced Air, Natural Gas
Cooling Central Air
Fireplaces Number 3
Fireplace Yes
Exterior
Exterior Feature See Remarks, Patio, Pool - In Ground, Deck
Garage Attached, Entry Side, Driveway
Garage Spaces 4.0
Fence Other
View Y/N No
Roof Type Shingle
Parking Type Attached, Entry Side, Driveway
Garage Yes
Building
Lot Description Corner, Covt/Restr, Cul De Sac, Sidewalk
Story 2
Foundation Poured Concrete
Structure Type Wood Frame,Brk/Ven
Schools
School District Jefferson
Read Less Info
Want to know what your home might be worth? Contact us for a FREE valuation!

Our team is ready to help you sell your home for the highest possible price ASAP

Copyright 2024 Metro Search, Inc.

"My job is to find and attract mastery-based agents to the office, protect the culture, and make sure everyone is happy! "







