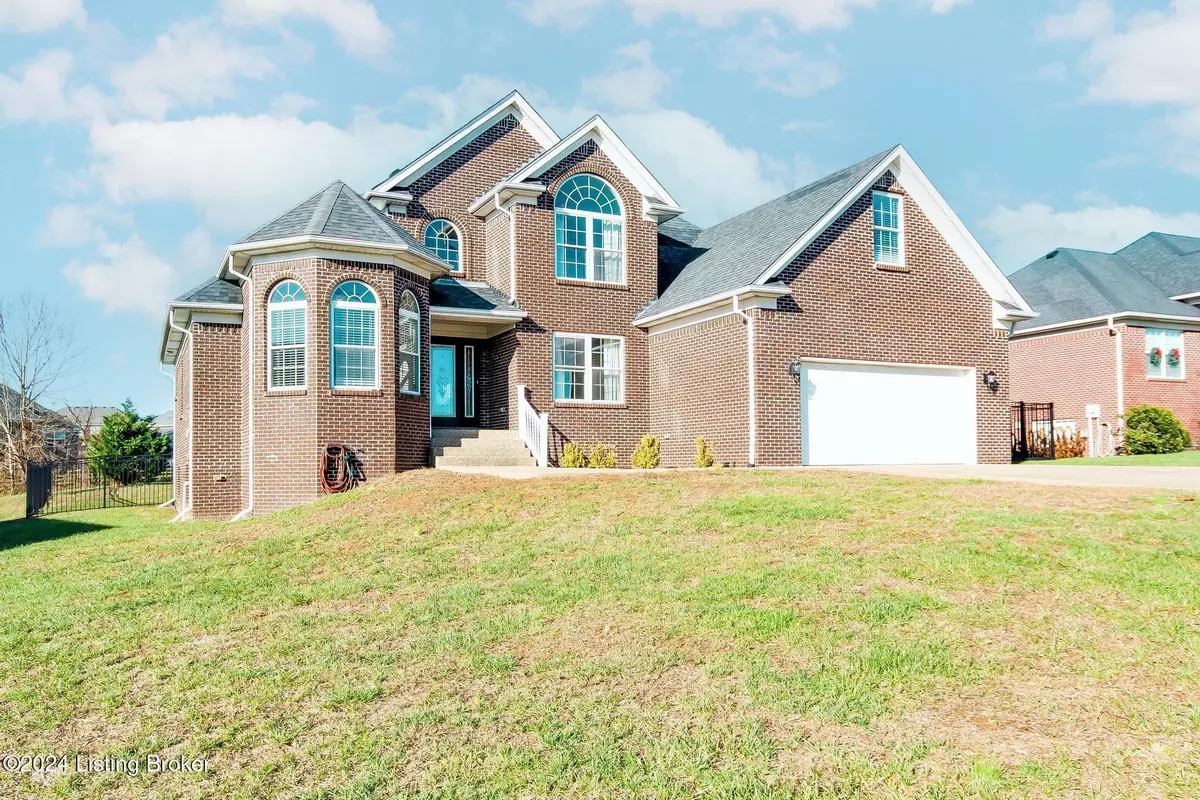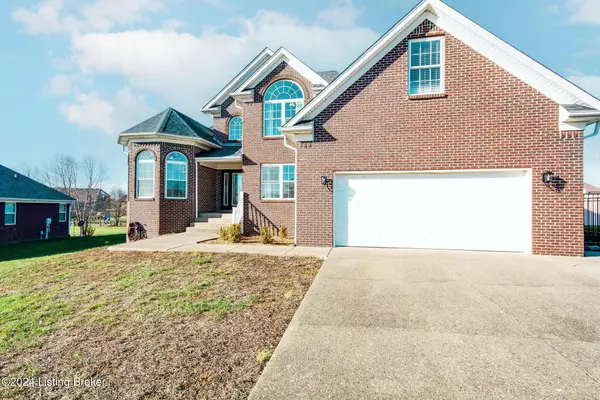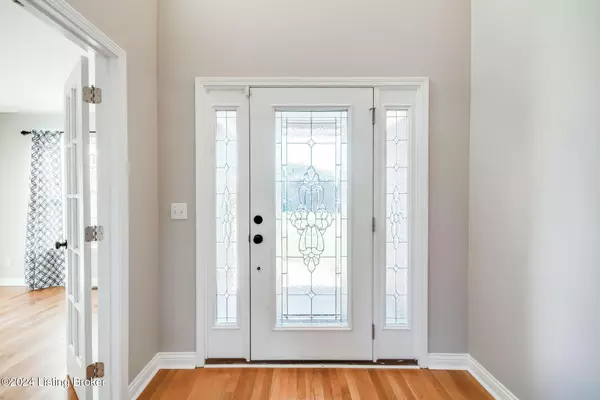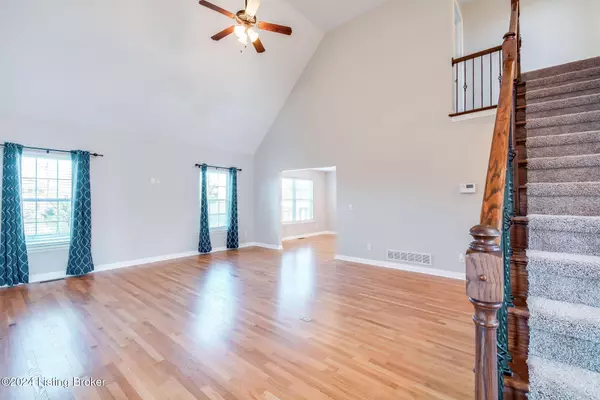Enjoy this spacious and stunning 1.5 story all brick home with 4 Bedrooms (possible 5th and 6th Bedroom in Basement) with 2 Full Baths, 2 half Baths, 1st Floor Primary Bedroom, Great Room, Kitchen, Dining Area, Dining Room, Office, 2 Car Garage, Laundry Room, Covered/Uncovered Deck, partially finished Basement w/daylight windows, fully fenced back yard with aluminum fencing, 3-wide concrete driveway, refinished hardwood flooring, fresh coat of paint throughout and much much more!! There is an additional area behind the property that is a common area providing additional privacy for this home!! When you walk in the front door you are greeted by the 2- Story Entry Foyer with a new chandelier, refinished hardwood floors, leaded glass front door with side lights, french doors to the Office and wide open to the 2 story Great Room. Just off the Entry Foyer is the 2 Story Great Room with refinished gleaming hardwood floors, fresh coat of paint, 2 large windows for natural lighting, ceiling fan/light fixture, open staircase to 2nd floor living quarters, double wide doorway to Dining Room, doorway to Kitchen and doorway to the Primary Bedroom. The Eat In Kitchen has Corian Counter Tops, refinished hardwood floors, L-shaped walk-in pantry, dome light, 4 seat breakfast bar lit by canned lighting, fresh coat of paint and open to the Dining Area and Dining Room. The Dining Area sitting just off of the Kitchen and Dining Room has gleaming hardwood floors, new chandelier, fresh coat of paint, 2 windows and door to the covered rear deck allowing for lots of natural lighting. The Dining Room has a fresh coat of paint, new light fixture, fresh coat of paint, gleaming hardwood floors, 2 windows for natural lighting and open to the Great Room, Dining Area and Kitchen. The Office sitting just off of the Entry Foyer has french doors, fresh coat of paint and 2 windows for lots of natural lighting. The 1st Floor Primary Bedroom has new flooring, chandelier/light fixture, Primary Bathroom, 2 windows for natural lighting, fresh coat of paint and an additional sitting/reading room. Completing the 1st floor Primary Suite is the Primary Bathroom with ceramic tile flooring, corner jacuzzi tub w/windows, separate walk-in shower w/door, separate water closet with new toilet, sink and make-up table (can be converted to his and her sinks), walk-in closet w/new carpeting, and a new light fixture, linen closet and the entire area with a fresh coat of paint. There is a 1st floor Half Bath with new toilet, fresh coat of paint and refinished hardwood floors. Completing the 1st floor is the Laundry Room with dual washer hookups and a dryer hookup, fresh coat of paint, new light fixture, gleaming hardwood floors and access door to the attached 2-Car Garage. There is an Open Staircase to the upstairs Living Quarters with 3 Bedrooms and a Jack and Jill Bath with 3 sinks, dual linen closets, toilet and shower. Bedroom #2 for this home has new carpeting, fresh coat of paint, double door closet, ceiling fan/light fixture, double window with arched transom above and access to the Jack and Jill Bath. Bedroom #3 for this home has new carpeting, fresh coat of paint, 2 new light fixtures, window for natural lighting and access to the Jack and Jill Bath. Bedroom #4 for this home has new carpeting, fresh coat of paint, double door closet, new ceiling fan/light fixture, window for natural lighting and access to the Jack and Jill Bath. The Jack and Jill Bath has ceramic tile flooring, 3 sinks with new faucets, dual linen closets, fresh coat of paint, separate shower and toilet area with new toilet and new light fixture. In the Partially finished basement there is a Half Bath with a new toilet and light fixture that can be plumbed for a Full Bath. There are 2 daylight windows that can be a 5th and 6th Bedroom as well you could have a Workout Room, Wet Bar, Family Room, Media Room, Craft Room or an Office. The Partially Finished Basement is waiting for your design!! All duct work is recessed between the rafters for smooth 8ft ceilings. Off the rear of this home is a Covered/Uncovered rear deck from the door out off of the Dining Room/Kitchen. The deck was just newly stained and there is "fat-belly" metal railings and walk down steps to fully fenced back yard with a stone fire pit with stone seats. The Autumn Glen Development has a Clubhouse with an in-ground pool, lake and a gazebo overlooking the lake. All of this and more, make this adorable home a must see!!








