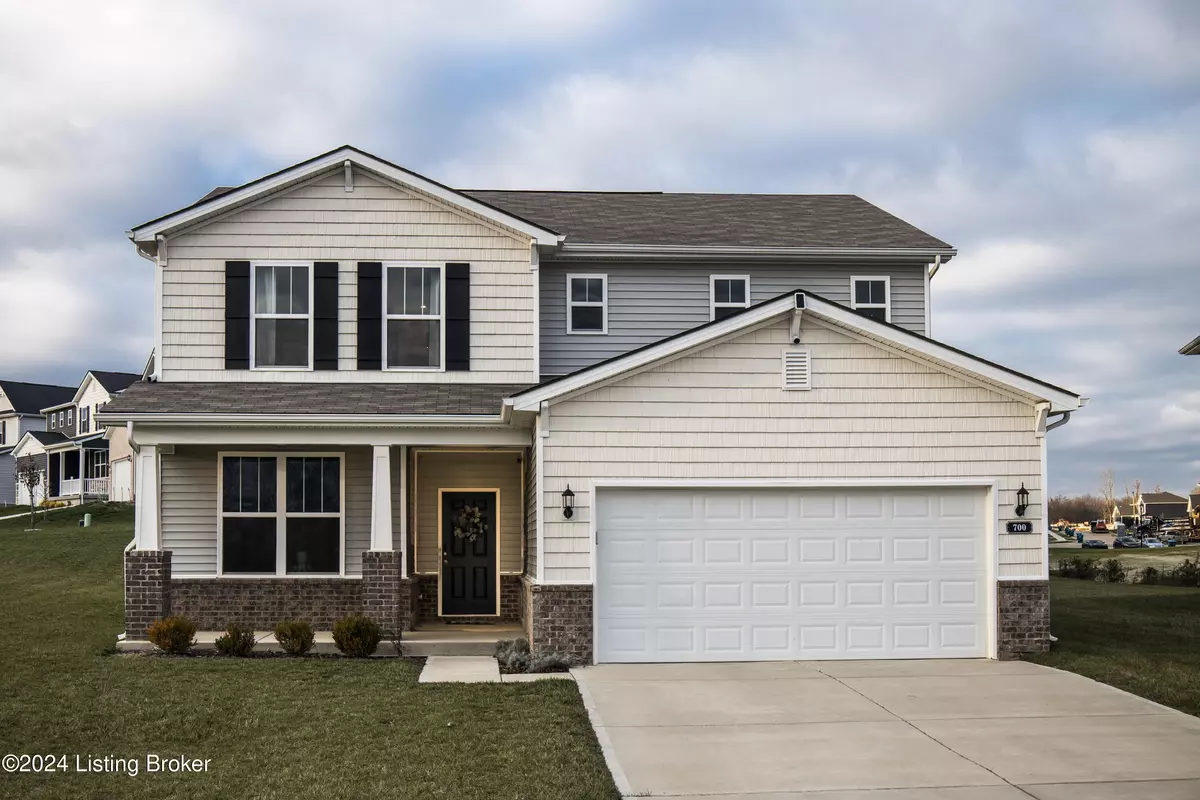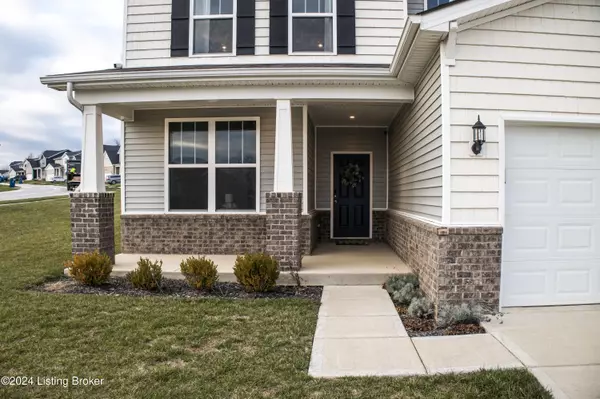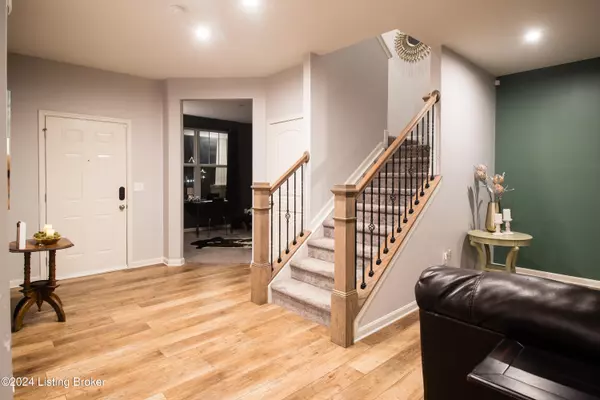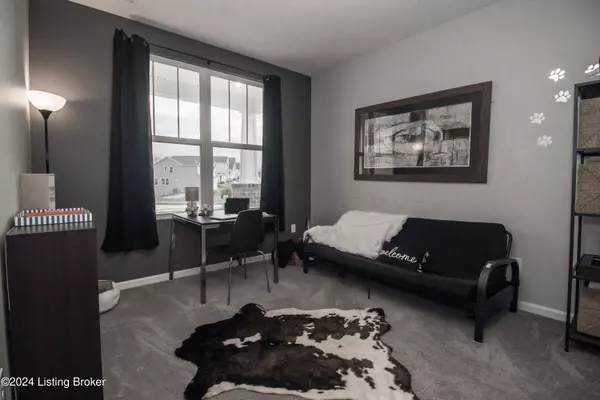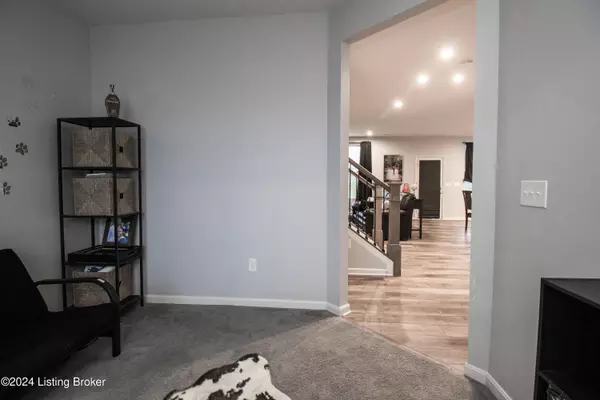3 Beds
3 Baths
2,372 SqFt
3 Beds
3 Baths
2,372 SqFt
Key Details
Property Type Single Family Home
Sub Type Single Family Residence
Listing Status Active
Purchase Type For Sale
Square Footage 2,372 sqft
Price per Sqft $152
Subdivision Ardmore
MLS Listing ID 1676084
Bedrooms 3
Full Baths 2
Half Baths 1
HOA Fees $350
HOA Y/N Yes
Abv Grd Liv Area 2,372
Originating Board Metro Search (Greater Louisville Association of REALTORS®)
Year Built 2021
Lot Size 0.400 Acres
Acres 0.4
Property Description
Step inside to find an open, airy layout designed for both family living and entertaining. The spacious granite kitchen features ample counter space, new appliances, an inviting eat-in area, and a huge family room, offering the perfect flow for gatherings. Off the main living area, you'll find a generous office on the first floor, a mudroom with additional workspace, and a convenient half bath.
Upstairs, the flexible space continues with a large loft area that could easily serve as a second family room, playroom, or home gym. The oversized primary bedroom is a true retreat, with plenty of room for large furniture and sweeping views of the expansive backyard. The en-suite bathroom is equally impressive, offering a double vanity, a dedicated makeup or changing area, and a deluxe walk-in shower. The huge walk-in closet provides ample storage, directly accessible from the bathroom for ultimate convenience. The second floor also includes a full bath with a shower/tub combo and a separate water closet, for those busy mornings. Across from the bath, the large laundry room adds practicality and ease. A second bedroom is ideal for teens, featuring plenty of space for gaming or study, along with a walk-in closet. Completing the upper level is a third bright and spacious bedroom, thoughtfully designed with three windows to ensure natural light and easy furniture placement.
The fully fenced large lot is perfect for your fur or human babies with added piece of mind. The large concrete patio is sure to be a favorite spot for relaxing or entertaining.
This home offers an unbeatable combination of space, functionality, and style, with modern finishes throughout. With no construction wait, move in and enjoy the lifestyle this exceptional property has to offer!
Location
State KY
County Shelby
Direction I 64 to exit 32 left on KY 55 to left on US 60/Shelbyville Road into the Ardmore Crossing Drive entrance house is on the right first house in the culled sac .
Rooms
Basement None
Interior
Heating Natural Gas
Cooling Central Air
Fireplace No
Exterior
Exterior Feature Patio, Porch
Parking Features Attached, Entry Front
Garage Spaces 2.0
Fence Full, Wood
View Y/N No
Roof Type Shingle
Garage Yes
Building
Lot Description Corner, Cul De Sac, Cleared, Level
Story 2
Foundation Poured Concrete
Structure Type Brk/Ven,Vinyl Siding
Schools
School District Shelby

"My job is to find and attract mastery-based agents to the office, protect the culture, and make sure everyone is happy! "


