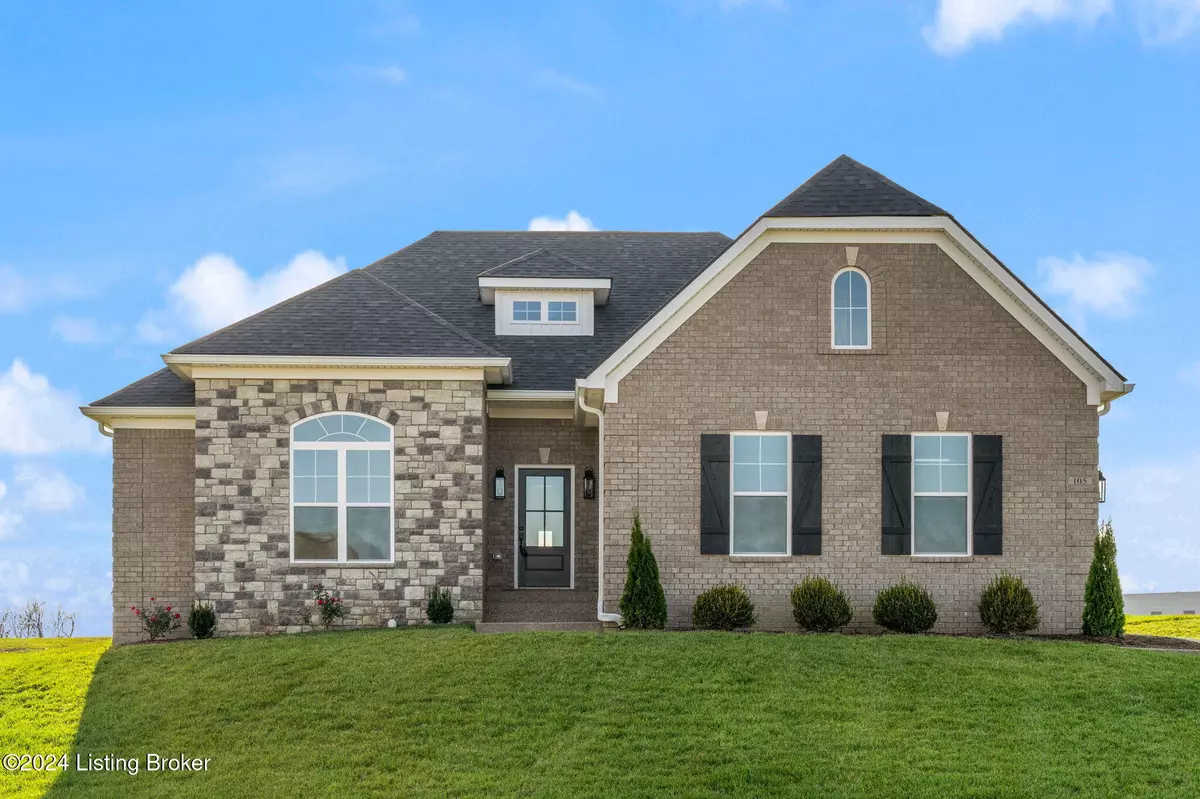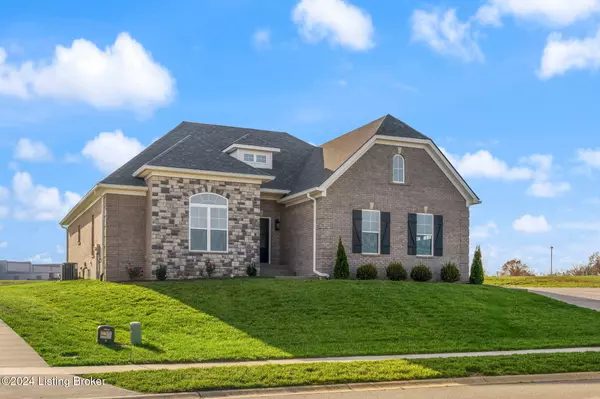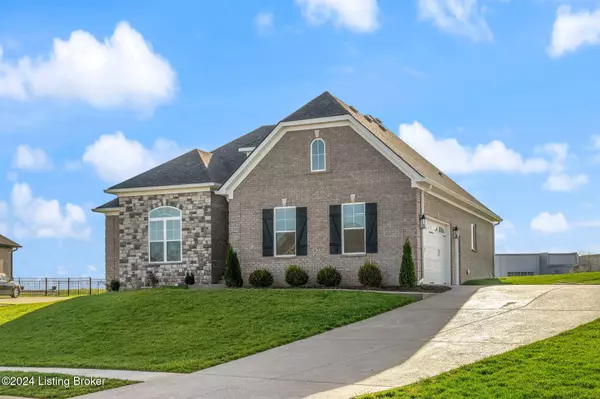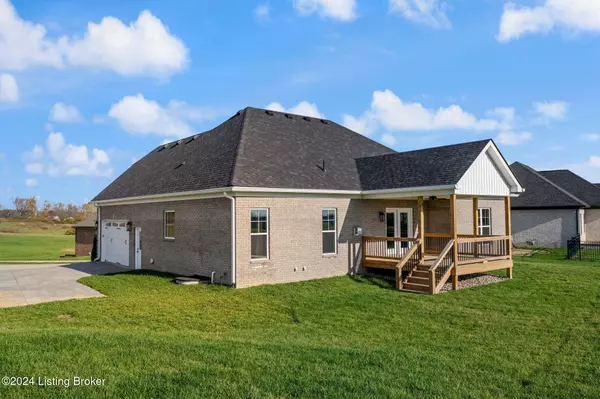4 Beds
3 Baths
3,050 SqFt
4 Beds
3 Baths
3,050 SqFt
Key Details
Property Type Single Family Home
Sub Type Single Family Residence
Listing Status Active
Purchase Type For Sale
Square Footage 3,050 sqft
Price per Sqft $206
Subdivision Triple Crown
MLS Listing ID 1675753
Bedrooms 4
Full Baths 3
HOA Fees $275
HOA Y/N Yes
Abv Grd Liv Area 1,850
Originating Board Metro Search (Greater Louisville Association of REALTORS®)
Year Built 2024
Lot Size 0.420 Acres
Acres 0.42
Property Description
Prepare to be captivated by this NEW Custom built ''OPEN FLOOR PLAN'' 4 bedroom 3 bath ranch with a ''DREAM'' finished basement. Gorgeous Flooring. Unique ''split bedroom'' design. High ceilings. Stunning Great Rm w/gas fireplace, vaulted ceiling, lovely mantle, ceiling fan, beam, recessed lighting and french doors leading to a cozy inviting 14'6''x12'6'' covered deck with a ceiling fan. The Great Room is open to the kitchen and breakfast area allowing you to effortlessly entertain guests! Full complement of GE appliances in a ''Chef's'' Kitchen'' with a large quartz prep island, ample custom cabinetry w/quartz counter tops, spacious pantry, crown molding and a delightful breakfast area with a lovely view. Primary bedroom boasts of neutral carpet, trey ceiling with a ceiling fan, recessed lighting and an awesome sliding barn door leading to a HUGE walk in closet w/built in shelves. En suite primary bath offers a unique free standing soaking tub , quartz vanity with double sinks, crown molding and gorgeous flooring! The additional two bedrooms on the first floor are generously sized and offer neutral carpet flooring. First floor laundry room leads to the two car attached garage. The main level exudes warmth and hospitality with abundant natural light! Inviting space for perfect entertaining awaits you in the Lower Level with a HUGE open room--29'x16' with neutral carpet--Perfect for a family room, pool table or media room. In addition, there is a 4th bedroom, full bath, and another finished room that could be a hobby rm or a possible 5th bedroom( no egress window or closet). PLUS generous storage areas.
Schedule your showing today and experience the timeless beauty of Shelby County!
Location
State KY
County Shelby
Direction US 60 to Discovery Blvd. Right on Winners Circle
Rooms
Basement Finished
Interior
Heating Forced Air, Natural Gas
Cooling Central Air
Fireplaces Number 1
Fireplace Yes
Exterior
Exterior Feature Deck
Parking Features Attached, Entry Side
Garage Spaces 2.0
Fence None
View Y/N No
Roof Type Shingle
Garage Yes
Building
Lot Description Corner, Level
Story 1
Foundation Poured Concrete
Structure Type Wood Frame,Brk/Ven

"My job is to find and attract mastery-based agents to the office, protect the culture, and make sure everyone is happy! "







