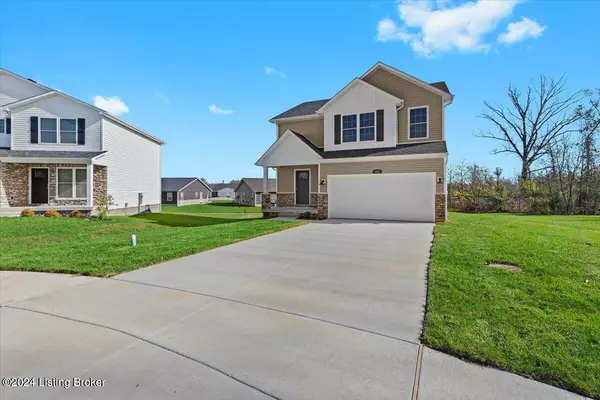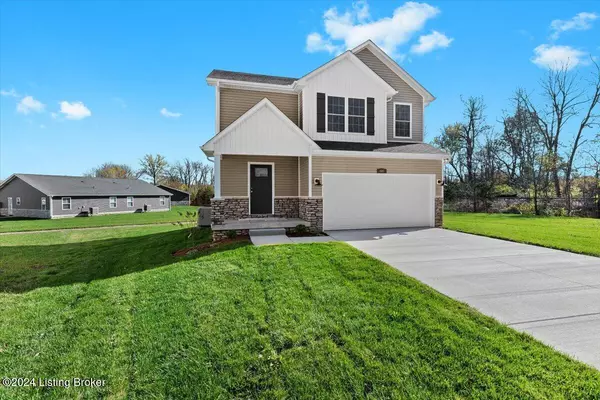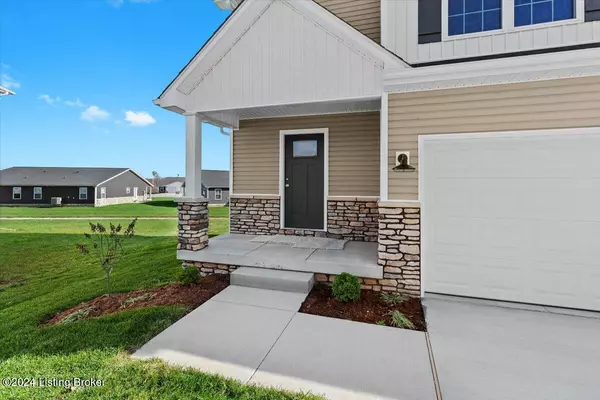
3 Beds
3 Baths
1,671 SqFt
3 Beds
3 Baths
1,671 SqFt
Key Details
Property Type Single Family Home
Sub Type Single Family Residence
Listing Status Active
Purchase Type For Sale
Square Footage 1,671 sqft
Price per Sqft $197
Subdivision Sandy Springs
MLS Listing ID 1675349
Bedrooms 3
Full Baths 2
Half Baths 1
HOA Y/N No
Abv Grd Liv Area 1,671
Originating Board Metro Search (Greater Louisville Association of REALTORS®)
Year Built 2024
Lot Size 0.260 Acres
Acres 0.26
Property Description
The main floor, encompassing 680 square feet, features an open floor plan ideal for modern living. The great room, complete with a ceiling fan, flows seamlessly into the kitchen and dining area. The kitchen is equipped with white cabinetry, granite countertops and a peninsula with overhang seating, perfect for casual dining or entertaining. The dining area opens to a 10' x 12' deck with white vinyl railing and steps, providing a peaceful outdoor space. Additional features on the main floor include a pantry closet, a convenient half bath, and a mechanical room.
Upstairs, the 991-square-foot second level offers three spacious bedrooms, each with ceiling fans for added comfort. The primary bedroom includes a large walk-in closet and an ensuite bathroom with a double vanity and a separate commode room. A generously sized laundry room adds convenience to this level. Interior finishes include durable LVP flooring on the main floor, bathrooms, and laundry room, as well as plush carpet on the stairs and in the bedrooms.
Located in a peaceful cul-de-sac, this home offers both privacy and charm. Whether you're a growing family or a first-time homebuyer, this property is the perfect place to call home. Don't miss this opportunity to own a new construction home with modern amenities in a desirable neighborhood. Schedule your showing today and discover your dream home!
Location
State KY
County Hardin
Direction College St. to Lincoln Ave., or College View Dr. Turn on Horizon Dr. Turn on Sandy Cir.
Rooms
Basement None
Interior
Heating Electric, Forced Air, Heat Pump
Cooling Central Air, Heat Pump
Fireplace No
Exterior
Parking Features Attached, Entry Front, Street, Driveway
Garage Spaces 2.0
Fence None
View Y/N No
Roof Type Shingle
Garage Yes
Building
Story 2
Foundation Crawl Space
Structure Type Wood Frame,Stone,Vinyl Siding


"My job is to find and attract mastery-based agents to the office, protect the culture, and make sure everyone is happy! "







