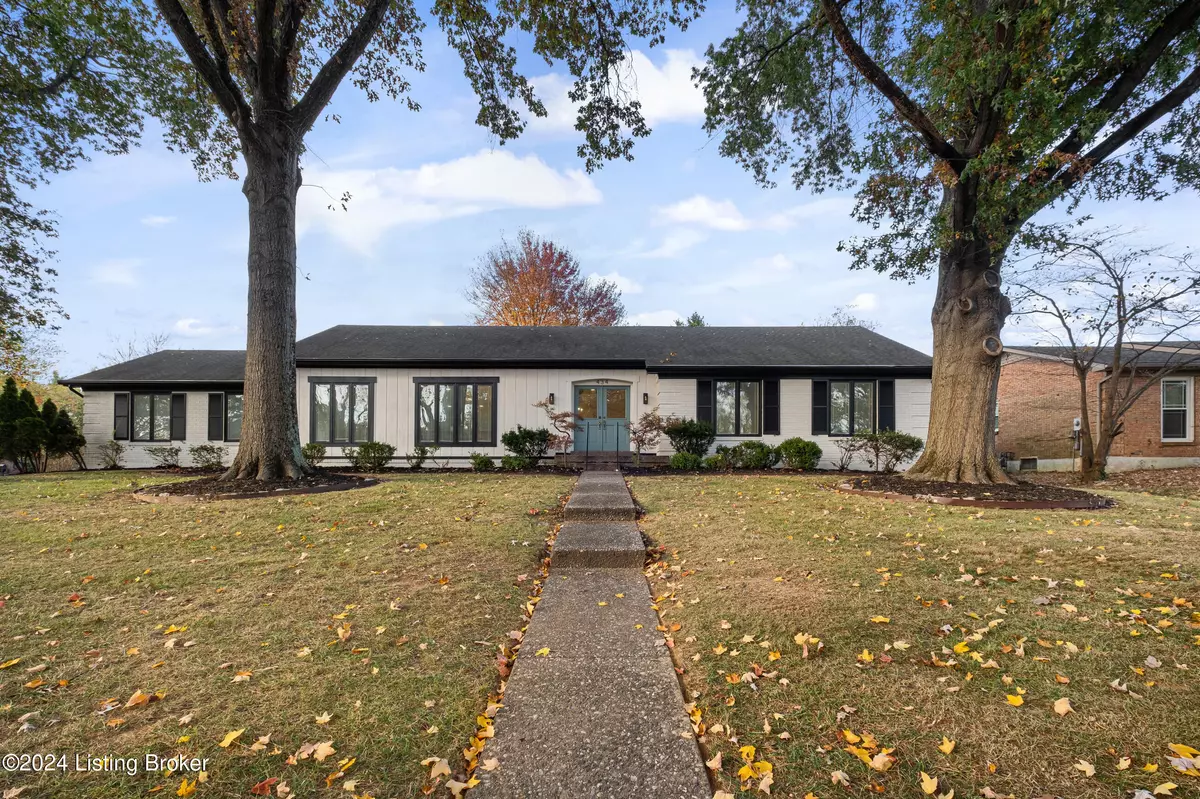A RARE FIND in highly sought-after Douglass Hills! Welcome to 434 Whiteheath Lane, a beautifully updated 4 bedroom, 3.5 bathroom ranch with over 3,600 finished square feet throughout and a rare, fully open-concept living space. This home has everything to offer from beautiful vaulted ceilings and abundant natural light, a perfectly updated kitchen, fully updated bathrooms, to dual laundry rooms with both first-floor laundry and a separate laundry room in the basement. You will fall in love with the seamless flow of this home, the warm feel, the massive basement, mature landscaping, and the quiet neighborhood. All of this, and you are just 0.4 miles away from Douglass Hills Pool and Warren Walker Park which includes tennis/pickleball courts, a walking track, sand volleyball courts and a playground. Every detail of this home is impressive, starting with the entryway. Upon entering the home, you will find a classic double door entry with original doors that have been refurbished with custom glass panes and original hardware. Beyond the entryway, you will find a sitting area off to the left and a sprawling living room with vaulted ceilings, large windows, an original wood-burning fireplace and gas starter, custom wooden mantle, and an original custom built-in bookshelf. Making your way to the kitchen, you will find an open-concept kitchen that has a large island, brand new quartz counter tops, brand new cabinetry and hardware, a new kitchen sink and faucet, all new GE appliances, modern textured porcelain subway tile backsplash and a large walk-in pantry just off of the kitchen. Next to the kitchen, is a dining area fitted for an oversized table and a half-bathroom with laundry hookups functioning as first-floor laundry and one of the two laundry rooms in the home. Upon entering the first-floor primary bedroom, you will find high ceilings, loads of natural light and both a beautiful chandelier and can lights illuminating the space. The primary en-suite bathroom has been updated with an effortlessly modern rattan vanity, modern light and plumbing fixtures, beaming porcelain floors, a pristine marble tile shower with accent flooring and a custom shower niche. Just off of the en-suite bathroom is the large walk-in primary closet. On this level, two other fully updated bedrooms exist with large double closets and motion sensor lights. A large full bathroom is just off of these bedrooms that has also been updated with a modern fluted vanity, brand new light and plumbing fixtures, glowing porcelain floors, and a modern tiled shower with a custom shower niche. Entering the basement, you will find a massive amount of additional living space with 3 main living areas, another full laundry room and a full legal bedroom with an expansive en-suite bathroom. The basement is a blank canvas ready for furnishing of your choosing�whether that be a full wet bar, movie room, game room or just additional living areas for entertaining or relaxing. Additionally, this home includes a rear-entry two car garage, an oversized deck, a large, fully-fenced corner lot and beautiful mature landscaping such as Japanese maples, hydrangeas, shrubs and large trees. These wonderful outdoor amenities just add to the ease and convenience of living in Douglass Hills and just a short distance from Warren Walker Park, Douglass Hills Pool, Shelbyville Rd, Middletown and I-64 via Blankenbaker Pkwy. This home will not last long! Schedule your viewing today!










