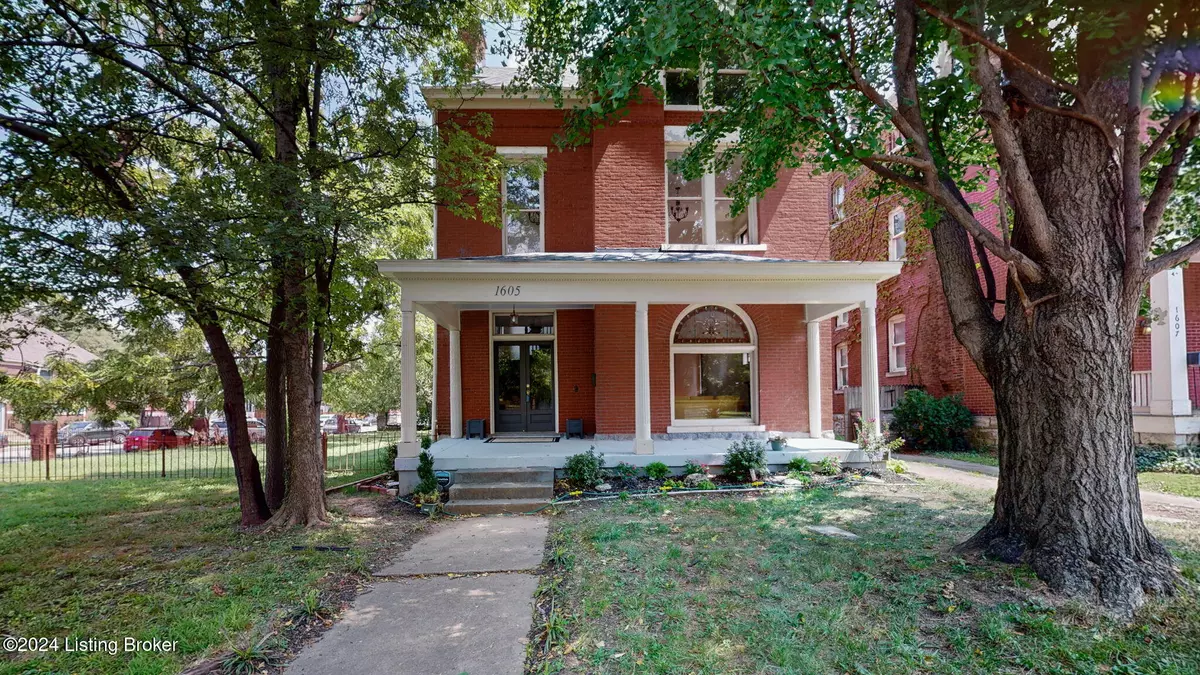
5 Beds
4 Baths
4,042 SqFt
5 Beds
4 Baths
4,042 SqFt
Key Details
Property Type Single Family Home
Sub Type Single Family Residence
Listing Status Active
Purchase Type For Sale
Square Footage 4,042 sqft
Price per Sqft $166
Subdivision Old Louisville
MLS Listing ID 1673906
Bedrooms 5
Full Baths 4
HOA Y/N No
Abv Grd Liv Area 3,962
Originating Board Metro Search (Greater Louisville Association of REALTORS®)
Year Built 1900
Lot Size 8,276 Sqft
Acres 0.19
Property Description
restored original stained-glass arched window & another fireplace mantel. Behind the living room is the formal banquet size dining room. Original front and rear staircases are a bonus in this home. The newly remodeled kitchen is a chef's dream with gorgeous custom-built inset cabinetry, marble ogee edge counter tops, spice cabinet, pantry, built in microwave drawer, dishwasher w/cabinetry front panel and a stunning ILVE dual fuel range with 2 convection ovens. There is a bright breakfast room off the kitchen and a generous first-floor mud/laundry room with exterior door to back porch. A full bath finishes off the first floor. The second floor offers 3 bedrooms and 2 full bathrooms which includes the primary bedroom, primary bath with marble tile throughout, a fireplace mantel, walk in shower, soaking tub and double vanity. There is also a large walk-thru closet leading to a private climate controlled, year-round enclosed sleeping porch overlooking the rear yard with a variety of uses (home office or gym, cozy den, etc.). The third floor includes 2 bedrooms and a family/rec room, kitchenette, full bath and an additional laundry hookup. There is additional parking off the rear alley with plenty of room to build a large garage/carriage house. There is a full basement with interior access for all your storage needs as well.
Location
State KY
County Jefferson
Direction I-65 to St. Catherine to 4th St.
Rooms
Basement Unfinished
Interior
Heating Forced Air, Natural Gas, MiniSplit/Ductless
Cooling Central Air, MiniSplit/Ductless
Fireplaces Number 6
Fireplace Yes
Exterior
Exterior Feature Porch
Garage Detached, Off-Street Parking, Entry Front, Entry Rear, Driveway
Garage Spaces 1.0
Fence Chain Link
View Y/N No
Roof Type Shingle
Parking Type Detached, Off-Street Parking, Entry Front, Entry Rear, Driveway
Garage Yes
Building
Lot Description Sidewalk, Level
Story 2
Structure Type Wood Frame,Brick,Stone
Schools
School District Jefferson


"My job is to find and attract mastery-based agents to the office, protect the culture, and make sure everyone is happy! "







