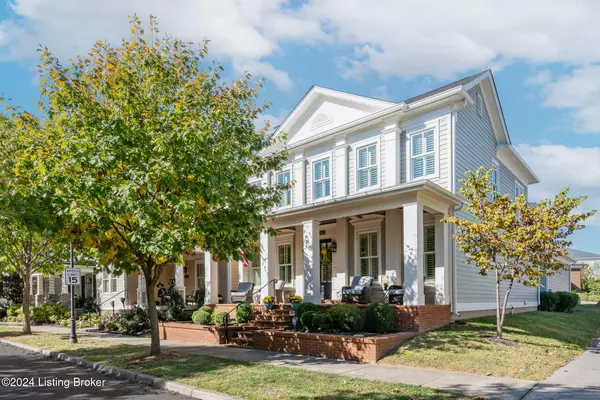
4 Beds
4 Baths
4,100 SqFt
4 Beds
4 Baths
4,100 SqFt
Key Details
Property Type Single Family Home
Sub Type Single Family Residence
Listing Status Active
Purchase Type For Sale
Square Footage 4,100 sqft
Price per Sqft $224
Subdivision Norton Commons
MLS Listing ID 1673808
Bedrooms 4
Full Baths 3
Half Baths 1
HOA Fees $1,166
HOA Y/N Yes
Abv Grd Liv Area 2,725
Originating Board Metro Search (Greater Louisville Association of REALTORS®)
Year Built 2012
Lot Size 3,484 Sqft
Acres 0.08
Property Description
As you step inside, you are graced with a spacious light filled entrance featuring white oak hardwood floors, a living room with a cozy fireplace on one side and a formal dining on opposite side, with easy access to the gourmet kitchen, an ideal setting for entertaining. The kitchen has an abundance of cabinets with an island that includes a custom dining table. An inviting den/sun room with heated floors flows out to a fenced brick patio area for outdoor entertainment. The main floor primary suite is a true retreat with custom built-ins, a walk-in closet, and a luxurious bath. An attractive powder room, a well-appointed laundry room with a sink, and a drop zone rounds up the main floor leading you to a 2-car garage featuring epoxy-coated floor and custom cabinets.
Upstairs, you'll find two light filled bedrooms sharing a Jack-and-Jill bath, each equipped with private vanities. A spacious sitting area with two built-in desks and bookcases provides a serene workspace and access to a lovely balcony retreat.
The lower level is designed for recreation, featuring a great room and area for a custom bar or an exercise area with stylish stained concrete floors and custom "V" groove ceilings. You'll also find an additional bedroom with an egress window, a full bath, a built-in wrapping/crafting station, and ample storage.
Natural light floods the home, thanks to windows adorned with custom plantation shutters throughout. Located in one of the most desirable areas of Norton Commons, you'll be just steps away from the South Village Fountain, shops, restaurants, parks, and schools. This home truly offers the perfect blend of luxury, comfort, and convenience!
Location
State KY
County Jefferson
Direction Chamberlain Lane to Norton Commons Blvd, left on Featherbell and right onto Harlequin, home on the left.
Rooms
Basement Partially Finished
Interior
Heating Forced Air, Natural Gas
Cooling Central Air
Fireplaces Number 1
Fireplace Yes
Exterior
Exterior Feature Patio, Porch, Balcony
Garage Entry Rear
Garage Spaces 2.0
Fence Other, Partial
View Y/N No
Roof Type Shingle
Parking Type Entry Rear
Garage Yes
Building
Lot Description Corner, Level
Story 2
Foundation Concrete Blk
Structure Type Wood Frame,Fiber Cement


"My job is to find and attract mastery-based agents to the office, protect the culture, and make sure everyone is happy! "







