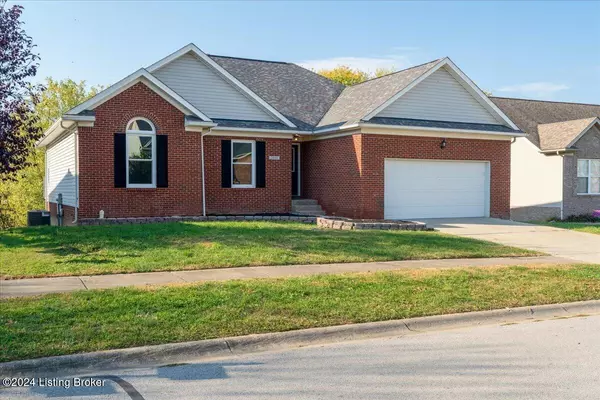3 Beds
2 Baths
1,552 SqFt
3 Beds
2 Baths
1,552 SqFt
Key Details
Property Type Single Family Home
Sub Type Single Family Residence
Listing Status Pending
Purchase Type For Sale
Square Footage 1,552 sqft
Price per Sqft $206
Subdivision Hi Point
MLS Listing ID 1673741
Bedrooms 3
Full Baths 2
HOA Y/N No
Abv Grd Liv Area 1,552
Originating Board Metro Search (Greater Louisville Association of REALTORS®)
Year Built 2000
Lot Size 10,890 Sqft
Acres 0.25
Property Description
Location
State KY
County Shelby
Direction From I-64, take exit 35, left onto KY 53, 2 miles to Hearthside Circ. Stay left, home will be on the left
Rooms
Basement Walkout Unfinished
Interior
Heating Forced Air
Cooling Central Air
Fireplaces Number 1
Fireplace Yes
Exterior
Exterior Feature Deck
Parking Features Attached, See Remarks, Driveway
Garage Spaces 2.0
Fence None
View Y/N No
Roof Type Shingle
Garage Yes
Building
Story 1
Structure Type Brick,Brk/Ven

"My job is to find and attract mastery-based agents to the office, protect the culture, and make sure everyone is happy! "







