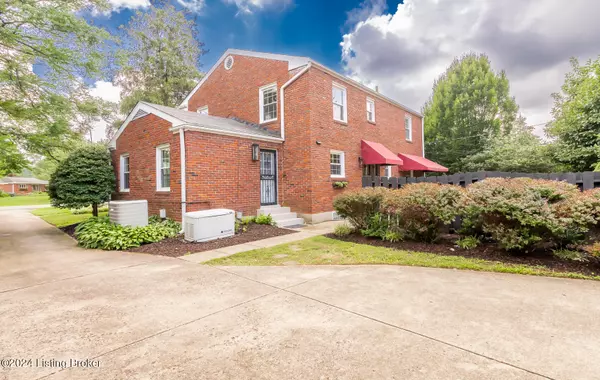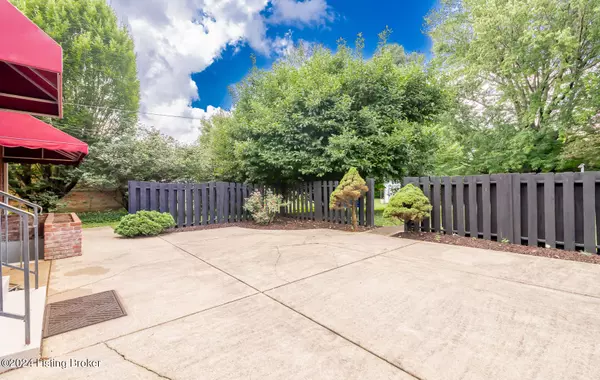
3 Beds
3 Baths
3,197 SqFt
3 Beds
3 Baths
3,197 SqFt
Key Details
Property Type Other Rentals
Sub Type Single Family Residential
Listing Status Active
Purchase Type For Sale
Square Footage 3,197 sqft
Price per Sqft $1
Subdivision Bellemeade
MLS Listing ID 1673521
Bedrooms 3
Full Baths 2
Half Baths 1
HOA Fees $212
HOA Y/N Yes
Abv Grd Liv Area 2,386
Originating Board Metro Search (Greater Louisville Association of REALTORS®)
Year Built 1961
Lot Size 0.380 Acres
Acres 0.38
Property Description
Retreat outside to your scenic huge patio with large backyard perfect for entertaining and big enough for an oversized pool! The TWO story, 2.5 car garage offers tons of space and an additional nearly thousand square foot of extra storage in the back and upstairs portion of the garage.
To top it all off, you will never be without power as this home comes fully equipped with an installed whole house generator complete with its own breaker box.
Schedule your private showing today because this fabulous home won't last long!!
Location
State KY
County Jefferson
Direction Shelbyville Rd to Whipps Mill Rd to street
Rooms
Basement Finished, Walk-up
Interior
Heating Electric, Natural Gas
Cooling Central Air
Exterior
Exterior Feature Patio, Porch
Garage Detached, Driveway
Garage Spaces 2.0
Fence None
View Y/N No
Roof Type Shingle
Parking Type Detached, Driveway
Garage Yes
Building
Story 2
Foundation Poured Concrete
Structure Type Brk/Ven


"My job is to find and attract mastery-based agents to the office, protect the culture, and make sure everyone is happy! "







