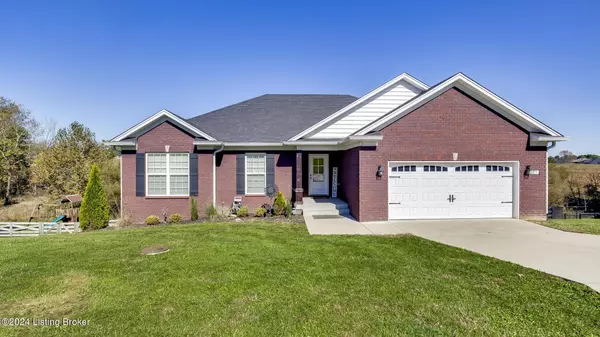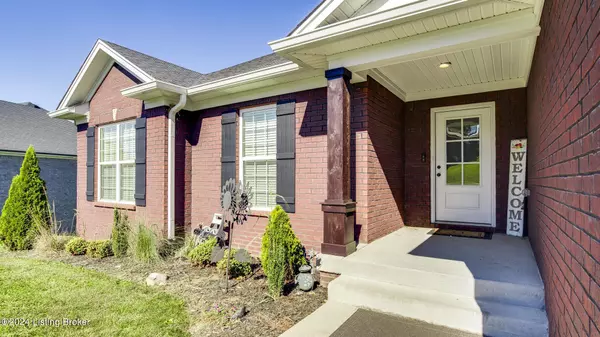
5 Beds
3 Baths
3,528 SqFt
5 Beds
3 Baths
3,528 SqFt
Key Details
Property Type Single Family Home
Sub Type Single Family Residence
Listing Status Active Under Contract
Purchase Type For Sale
Square Footage 3,528 sqft
Price per Sqft $127
Subdivision Top Flight Landings
MLS Listing ID 1673449
Bedrooms 5
Full Baths 3
HOA Fees $100
HOA Y/N Yes
Abv Grd Liv Area 1,764
Originating Board Metro Search (Greater Louisville Association of REALTORS®)
Year Built 2019
Lot Size 0.430 Acres
Acres 0.43
Property Description
You enter the Foyer from the covered front porch to see the large Living Room with a 10' ceiling that opens to the covered rear deck with an awesome Fall view! The Kitchen has a large Dining Area that is an open concept with the Living Room. The Primary Suite offers plenty of privacy. The Bedroom has a double tray ceiling and the ensuite Full Bath has a large shower, a big linen closet and a walk-in closet. On the other side of the home are 2 additional Bedrooms both with double closets and a guest Full Bath. The attached 2-car garage entry has a convenient Mud Room On the other side of the home are 2 additional Bedrooms both with double closets and a guest Full Bath. The attached 2-car garage entry has a convenient Mud Room and immediate access to the Laundry Room.
The finished walk-out basement has a huge Family Room that opens to a covered rear patio and has a Kitchenette with a bar, sink and refrigerator. There are 2 large Bedrooms in the basement, both with walk-in closets and a Full Bath for their convenience. And don't forget the Workout Room that could be repurposed as an office or even a non-conforming 6th Bedroom (no egress window).
The .43 acre lot is cleared and partially fenced. There is plenty of room inside an out for family and friends!!
Top Flight Landing is a beautifully kept, unique Louisville area neighborhood offering its own airstrip. Private plane owners can fly in and out just a couple of blocks from their home. A truly unique experience.
Don't miss your chance to see this wonderful home! It won't last long!!
Location
State KY
County Spencer
Direction Hwy 55 (Shelbyville Rd) to Van Dyke Mill Rd to W Wind Way to Eagles Nest
Rooms
Basement Walkout Finished
Interior
Heating Electric, Forced Air, Heat Pump
Cooling Central Air, Heat Pump
Fireplace No
Exterior
Exterior Feature Patio, Porch, Deck
Garage Attached, Entry Front, Driveway
Garage Spaces 2.0
Fence Partial, Wood, Farm
View Y/N No
Roof Type Shingle
Parking Type Attached, Entry Front, Driveway
Garage Yes
Building
Lot Description Cleared
Story 1
Foundation Poured Concrete
Structure Type Brk/Ven
Schools
School District Spencer


"My job is to find and attract mastery-based agents to the office, protect the culture, and make sure everyone is happy! "







