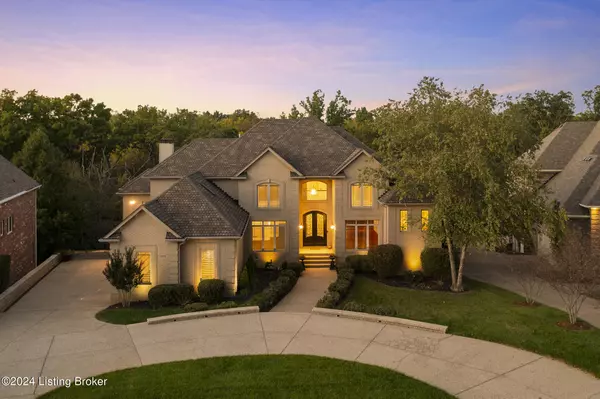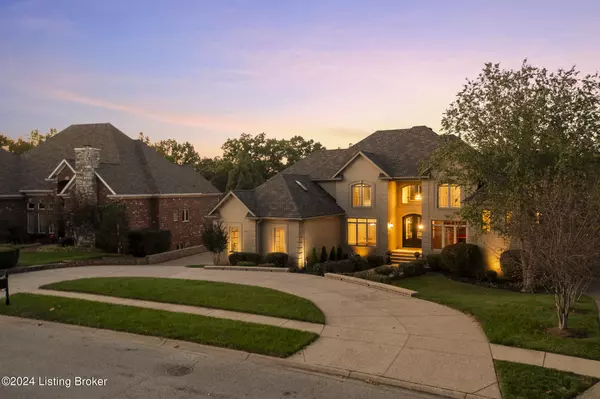
5 Beds
7 Baths
7,188 SqFt
5 Beds
7 Baths
7,188 SqFt
Key Details
Property Type Single Family Home
Sub Type Single Family Residence
Listing Status Pending
Purchase Type For Sale
Square Footage 7,188 sqft
Price per Sqft $183
Subdivision Lake Forest Estates
MLS Listing ID 1672121
Bedrooms 5
Full Baths 4
Half Baths 3
HOA Fees $1,200
HOA Y/N Yes
Abv Grd Liv Area 4,542
Originating Board Metro Search (Greater Louisville Association of REALTORS®)
Year Built 2007
Lot Size 0.640 Acres
Acres 0.64
Property Description
The remodeled gourmet kitchen and hearth room are a chef's dream, featuring new custom cabinetry, brand-new granite countertops, new top-of-the-line appliances, and a large stone fireplace. Adjacent to the kitchen is a formal dining room, complete with built in alcove, and perfect for hosting elegant dinners and gatherings.
The large first-floor primary suite provides a serene retreat featuring more of the same beautiful views, and complete with a luxurious steam shower, corner whirlpool tub, and elegant finishes. The first floor also features an office or den area with a large built in desk and cabinetry. Two half baths are also located on the first floor, including one conveniently located near the garage entrance and laundry area, and another located near the larger entertainment areas.
Upstairs, three additional generously-sized bedrooms, a hidden bonus room perfect for a retreat, and two full bathrooms offer plenty of space for family and guests.
The home's finished walkout basement is designed for entertainment and relaxation with tall ceilings and large windows throughout. On this level you'll find a sunroom with attached half bath, a large double sized game room and living room area featuring a huge custom bar, and a 22 x 19 home theater or media room. There is also another full bathroom near 2 other completed rooms that have lots of possibilities.
Outside, enjoy your private oasis featuring a beautiful fully automated and heated saltwater pool with built-in hot tub and waterfall, all overlooking the picturesque backdrop of Floyds Fork. A truly unique 2 story brick loggia with stunning views make the outdoor living space truly one of a kind. With the multiple levels of patios and outdoor spaces, this property is ideal for both intimate and large-scale gatherings.
Experience luxury living at its finest at 3006 Meadow Farms Place, where every detail is thoughtfully designed to create a one-of-a-kind home.
Location
State KY
County Jefferson
Direction Old Henry Rd or Aiken Rd to Arnold Palmer to Champion Lakes to street.
Rooms
Basement Walkout Finished
Interior
Heating Electric, Forced Air, Natural Gas
Cooling Central Air
Fireplaces Number 3
Fireplace Yes
Exterior
Exterior Feature Tennis Court, Patio, Pool - In Ground, Porch, Hot Tub
Garage Attached
Garage Spaces 3.0
Fence None
View Y/N No
Roof Type Shingle
Parking Type Attached
Garage Yes
Building
Lot Description Covt/Restr, Cul De Sac, Wooded
Story 2
Foundation Poured Concrete
Structure Type Brick
Schools
School District Jefferson


"My job is to find and attract mastery-based agents to the office, protect the culture, and make sure everyone is happy! "







