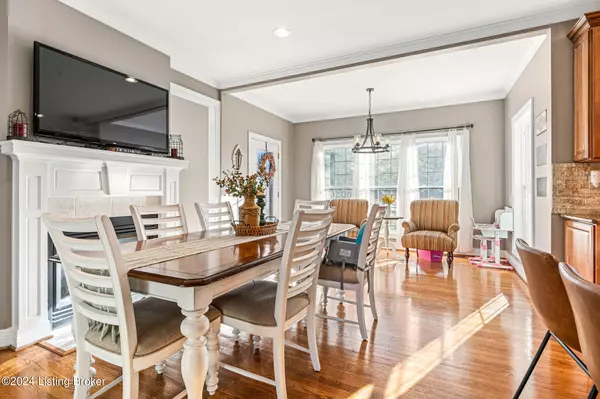
3 Beds
4 Baths
3,765 SqFt
3 Beds
4 Baths
3,765 SqFt
Key Details
Property Type Single Family Home
Sub Type Single Family Residence
Listing Status Active
Purchase Type For Sale
Square Footage 3,765 sqft
Price per Sqft $130
Subdivision Glenmary East
MLS Listing ID 1672608
Bedrooms 3
Full Baths 3
Half Baths 1
HOA Fees $300
HOA Y/N Yes
Abv Grd Liv Area 2,655
Originating Board Metro Search (Greater Louisville Association of REALTORS®)
Year Built 2004
Lot Size 8,712 Sqft
Acres 0.2
Property Description
Location
State KY
County Jefferson
Direction I-265 South to Billtown Road. Left on Billtown Road. Right onto Seatonville. Left onto Brentlinger. Right onto Sewell. Home is on the right
Rooms
Basement Partially Finished
Interior
Heating Natural Gas
Cooling Central Air
Fireplaces Number 1
Fireplace Yes
Exterior
Exterior Feature Porch, Deck
Garage Attached, Driveway
Garage Spaces 2.0
Fence Chain Link
View Y/N No
Roof Type Shingle
Parking Type Attached, Driveway
Garage Yes
Building
Story 2
Foundation Poured Concrete
Structure Type Wood Frame,Brick
Schools
School District Jefferson


"My job is to find and attract mastery-based agents to the office, protect the culture, and make sure everyone is happy! "







