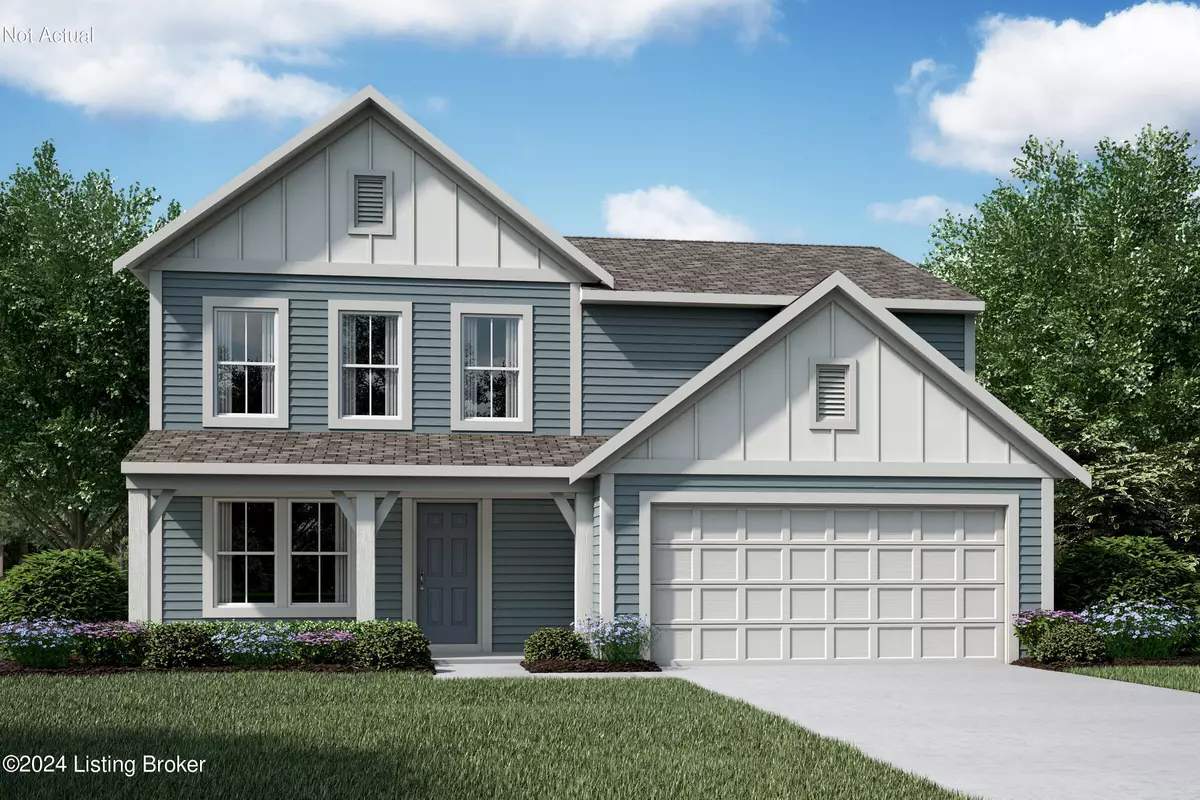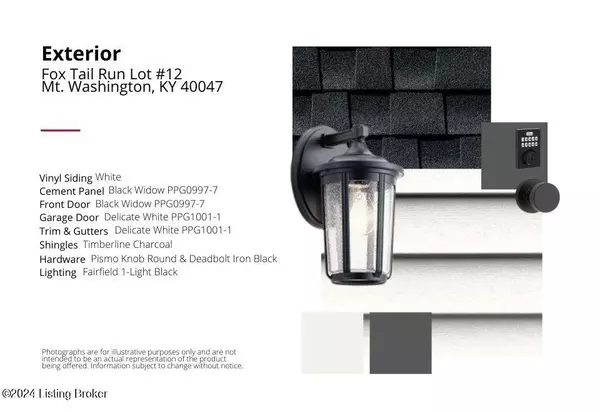4 Beds
3 Baths
1,991 SqFt
4 Beds
3 Baths
1,991 SqFt
Key Details
Property Type Single Family Home
Sub Type Single Family Residence
Listing Status Active
Purchase Type For Sale
Square Footage 1,991 sqft
Price per Sqft $200
Subdivision Bethel Springs
MLS Listing ID 1671518
Bedrooms 4
Full Baths 2
Half Baths 1
HOA Fees $300
HOA Y/N Yes
Abv Grd Liv Area 1,991
Originating Board Metro Search (Greater Louisville Association of REALTORS®)
Year Built 2024
Lot Size 8,276 Sqft
Acres 0.19
Property Description
Location
State KY
County Bullitt
Direction I-265 E to US-31E/US-150/Louisville/Bardstown exit 17. Merge right onto US-150E/US-31E S/Bardstown Rd. Right KY-44 W/Hwy 44 E/Old Mill Rd. Turn right onto Fisher Ln. Turn left onto Bethel Church Rd to community on the Left.
Rooms
Basement Unfinished
Interior
Heating Electric, Heat Pump
Cooling Central Air
Fireplace No
Exterior
Exterior Feature Porch
Parking Features Attached, Entry Front, Driveway
Garage Spaces 2.0
Fence None
View Y/N No
Roof Type Shingle
Garage Yes
Building
Story 2
Foundation Poured Concrete
Structure Type Vinyl Siding,Fiber Cement
Schools
School District Bullitt

"My job is to find and attract mastery-based agents to the office, protect the culture, and make sure everyone is happy! "






