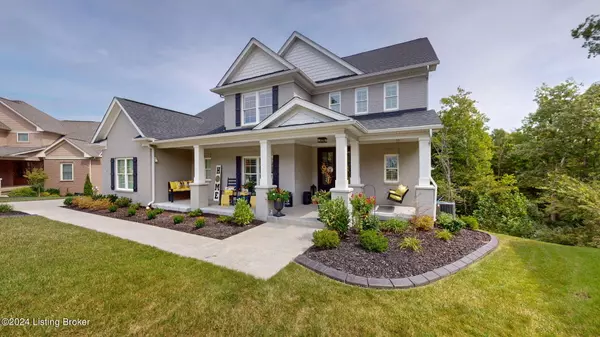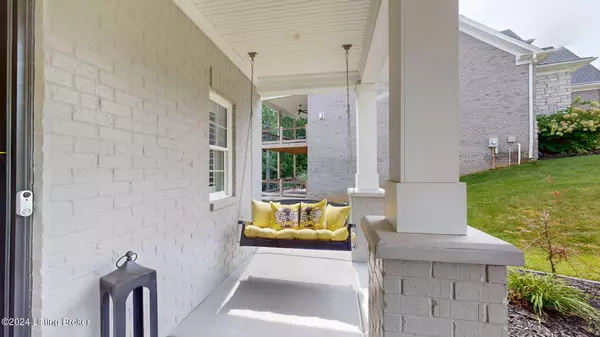
5 Beds
5 Baths
4,200 SqFt
5 Beds
5 Baths
4,200 SqFt
Key Details
Property Type Single Family Home
Sub Type Single Family Residence
Listing Status Active
Purchase Type For Sale
Square Footage 4,200 sqft
Price per Sqft $228
Subdivision Brentwood
MLS Listing ID 1668974
Bedrooms 5
Full Baths 4
Half Baths 1
HOA Fees $1,050
HOA Y/N Yes
Abv Grd Liv Area 3,100
Originating Board Metro Search (Greater Louisville Association of REALTORS®)
Year Built 2022
Lot Size 0.420 Acres
Acres 0.42
Property Description
As you approach the home, a large front porch invites you to relax and unwind. Step inside to discover an open floor plan designed for modern living. The impressive two-story great room boasts an abundance of natural light and soaring ceilings, creating a sense of grandeur and openness. The chef's kitchen is a true masterpiece, featuring pristine white cabinetry, stainless steel appliances, and a vast island perfect for culinary creations and casual gatherings. Adjacent to the kitchen, a casual dining area provides a cozy spot for everyday meals, while the formal dining room, off the foyer Adjacent to the kitchen, a casual dining area provides a cozy spot for everyday meals, while the formal dining room, off the foyer is ideal for entertaining guests. The primary suite is a luxurious retreat, offering ample space, a spacious walk-in closet, and a beautifully appointed en-suite bathroom complete with a separate tub and a glass-enclosed shower. Convenience is key with a mudroom and laundry room situated near the two-car garage. Upstairs, you'll find three generously sized bedrooms and two full bathrooms, ensuring comfort and privacy for family members and guests alike. The lower level, finished in 2023, is an entertainer's paradise with a large family room, a stylish bar, an additional bedroom, and a full bathroom. Step outside to enjoy the serene backyard oasis featuring two expansive decks and a large patio, perfect for outdoor dining, relaxation, and entertaining. This exceptional home combines luxury, functionality, and charm in a premier location. Don't miss your chance to make it yours!
Location
State KY
County Oldham
Direction Take I 71 N to Exit 14 (Crestwood). Take a right off the exit ramp. Then take a right onto Hwy 329 and then an immediate right onto Spring Hill Trace. Take this road into Brentwood. Take a right onto Brentwood Dr and then a right onto Keller Way. The house is at the end of the cul-de-sac on the right.
Rooms
Basement Walkout Finished
Interior
Heating Forced Air, Natural Gas
Cooling Central Air
Fireplaces Number 2
Fireplace Yes
Exterior
Exterior Feature Tennis Court, Patio, Porch, Deck
Garage Attached, Entry Side
Garage Spaces 2.0
Fence None
View Y/N No
Roof Type Shingle
Parking Type Attached, Entry Side
Garage Yes
Building
Lot Description Cul De Sac, Sidewalk, Wooded
Story 2
Foundation Poured Concrete
Structure Type Wood Frame,Brick
Schools
School District Oldham


"My job is to find and attract mastery-based agents to the office, protect the culture, and make sure everyone is happy! "







